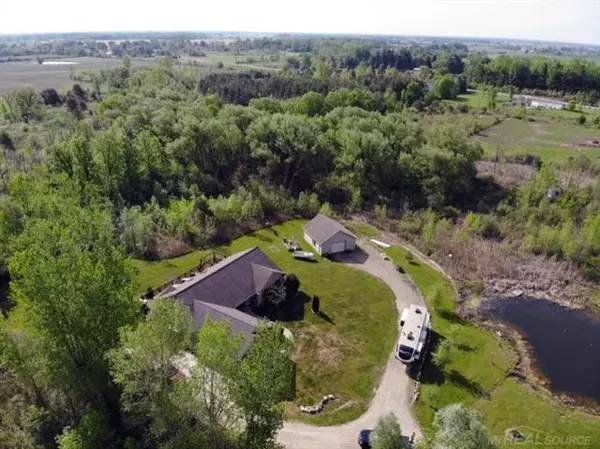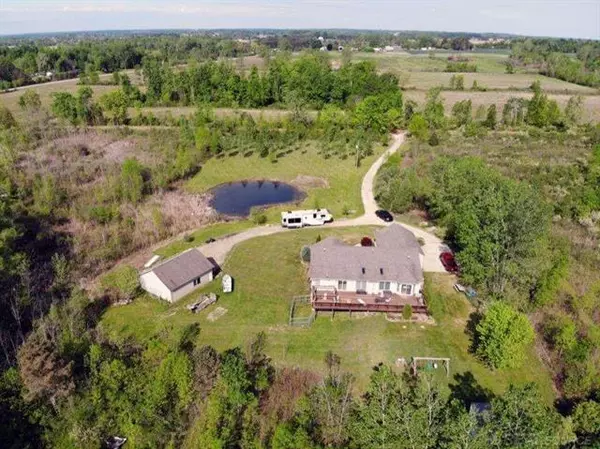$365,000
$340,000
7.4%For more information regarding the value of a property, please contact us for a free consultation.
3 Beds
2.5 Baths
2,400 SqFt
SOLD DATE : 07/01/2021
Key Details
Sold Price $365,000
Property Type Single Family Home
Sub Type Ranch
Listing Status Sold
Purchase Type For Sale
Square Footage 2,400 sqft
Price per Sqft $152
Subdivision None
MLS Listing ID 58050042717
Sold Date 07/01/21
Style Ranch
Bedrooms 3
Full Baths 2
Half Baths 1
Originating Board MiRealSource
Year Built 2002
Annual Tax Amount $2,983
Lot Size 4.750 Acres
Acres 4.75
Lot Dimensions 315x658
Property Description
Welcome to your paradise in the country. Wonderfully maintained home on a very large wooded lot. Fully stocked pond with blue gill, and largemouth bass. Enjoy quiet nights on the huge rear deck or by your pond. Underground fence and collars are included with purchase of this home. Many updates throughout the home. This home is a must see! New Geothermal heat. New water heaters. Pole Barn. Basement is plumbed for a fourth bathroom and all items needed to finish the bathroom are included. Basement also features two bonus rooms.
Location
State MI
County Tuscola
Rooms
Other Rooms Bedroom - Mstr
Basement Daylight, Finished, Partially Finished, Walkout Access
Kitchen Dishwasher, Dryer, Range/Stove, Refrigerator, Washer
Interior
Interior Features Egress Window(s), Spa/Hot-tub, Water Softener (owned)
Hot Water Electric
Heating Forced Air
Cooling Ceiling Fan(s), Central Air
Fireplaces Type Gas
Fireplace 1
Heat Source Electric, Geo-Thermal, LP Gas/Propane
Exterior
Garage Attached
Garage Description 3 Car
Pool No
Waterfront Description Pond
Porch Balcony, Deck, Porch
Road Frontage Gravel
Garage 1
Building
Lot Description Wooded
Foundation Basement
Sewer Septic-Existing
Water Well-Existing
Architectural Style Ranch
Level or Stories 1 Story
Structure Type Vinyl
Schools
School District Mayville
Others
Tax ID 005035000190002
SqFt Source Measured
Acceptable Financing Cash, Conventional, FHA, VA
Listing Terms Cash, Conventional, FHA, VA
Financing Cash,Conventional,FHA,VA
Read Less Info
Want to know what your home might be worth? Contact us for a FREE valuation!

Our team is ready to help you sell your home for the highest possible price ASAP

©2024 Realcomp II Ltd. Shareholders
Bought with Keller Williams Realty Lakeside

"My job is to find and attract mastery-based agents to the office, protect the culture, and make sure everyone is happy! "








