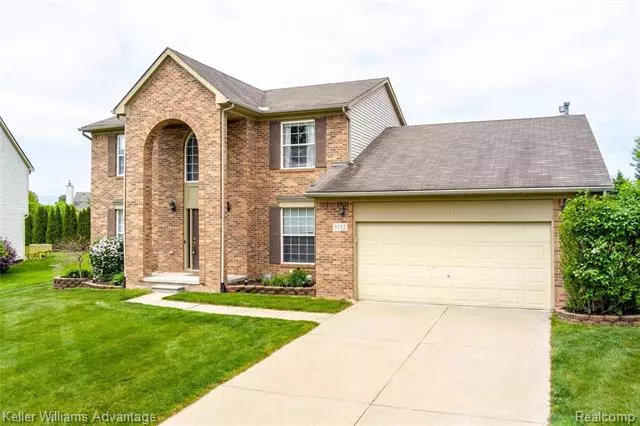$435,000
$389,900
11.6%For more information regarding the value of a property, please contact us for a free consultation.
4 Beds
2.5 Baths
2,328 SqFt
SOLD DATE : 07/12/2021
Key Details
Sold Price $435,000
Property Type Single Family Home
Sub Type Colonial
Listing Status Sold
Purchase Type For Sale
Square Footage 2,328 sqft
Price per Sqft $186
Subdivision Ashford Village Sub No 6
MLS Listing ID 2210030645
Sold Date 07/12/21
Style Colonial
Bedrooms 4
Full Baths 2
Half Baths 1
Construction Status Platted Sub.
HOA Fees $33/qua
HOA Y/N yes
Originating Board Realcomp II Ltd
Year Built 2002
Annual Tax Amount $4,863
Lot Size 10,890 Sqft
Acres 0.25
Lot Dimensions 87x125
Property Description
Welcome to 5732 Tiffany. Positioned on a gorgeous cul-de-sac with easy access to I-94 and Ann Arbor schools this sought-after Ashford Village colonial has great functionality. You will feel an open flow on the main level featuring an updated kitchen with energy star appliances, dry bar, home office, laundry and an awesome great room with vaulted ceilings, recessed lighting, and a gas fireplace. Much of the first floor is natural hardwood. The second level features all new luxury vinyl flooring and is highlighted by the owner's suite with vaulted ceilings and an en suite bath with separate soaking tub. The large basement is set up for a second office or home gym and has been drywalled and prepped for your finishing touches.
Location
State MI
County Washtenaw
Area Pittsfield Twp
Direction North Of Textile, West Of Munger
Rooms
Basement Partially Finished
Kitchen ENERGY STAR® qualified dryer, ENERGY STAR® qualified washer, Disposal, ENERGY STAR® qualified dishwasher, ENERGY STAR® qualified refrigerator, Free-Standing Gas Range
Interior
Hot Water Natural Gas
Heating Forced Air
Cooling Ceiling Fan(s), Central Air
Fireplaces Type Gas
Fireplace yes
Appliance ENERGY STAR® qualified dryer, ENERGY STAR® qualified washer, Disposal, ENERGY STAR® qualified dishwasher, ENERGY STAR® qualified refrigerator, Free-Standing Gas Range
Heat Source Natural Gas
Exterior
Parking Features Direct Access, Electricity, Door Opener, Attached
Garage Description 2 Car
Roof Type Asphalt
Porch Porch - Covered, Deck, Patio, Porch, Patio - Covered
Road Frontage Paved, Pub. Sidewalk
Garage yes
Building
Foundation Basement
Sewer Public Sewer (Sewer-Sanitary)
Water Public (Municipal)
Architectural Style Colonial
Warranty No
Level or Stories 2 Story
Structure Type Brick,Vinyl
Construction Status Platted Sub.
Schools
School District Ann Arbor
Others
Tax ID L01224470310
Ownership Short Sale - No,Private Owned
Assessment Amount $98
Acceptable Financing Cash, Conventional
Listing Terms Cash, Conventional
Financing Cash,Conventional
Read Less Info
Want to know what your home might be worth? Contact us for a FREE valuation!

Our team is ready to help you sell your home for the highest possible price ASAP

©2024 Realcomp II Ltd. Shareholders
Bought with Century 21 Curran & Oberski

"My job is to find and attract mastery-based agents to the office, protect the culture, and make sure everyone is happy! "



