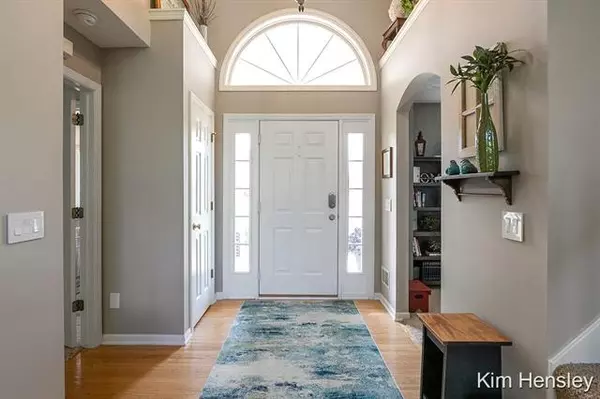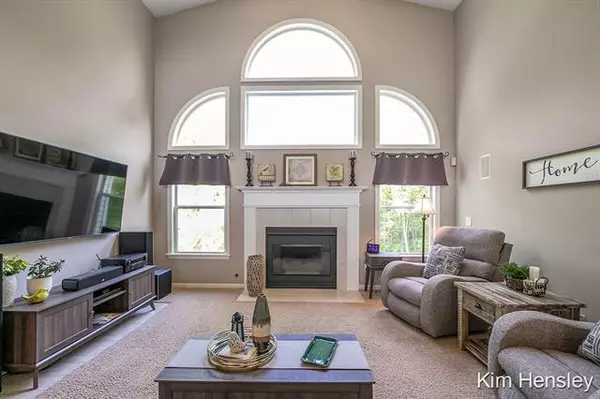$400,000
$389,900
2.6%For more information regarding the value of a property, please contact us for a free consultation.
5 Beds
3.5 Baths
1,929 SqFt
SOLD DATE : 07/01/2021
Key Details
Sold Price $400,000
Property Type Single Family Home
Sub Type Traditional
Listing Status Sold
Purchase Type For Sale
Square Footage 1,929 sqft
Price per Sqft $207
MLS Listing ID 65021019198
Sold Date 07/01/21
Style Traditional
Bedrooms 5
Full Baths 3
Half Baths 1
HOA Fees $90/qua
HOA Y/N 1
Originating Board Greater Regional Alliance of REALTORS
Year Built 1998
Annual Tax Amount $3,842
Lot Size 0.400 Acres
Acres 0.4
Lot Dimensions 85x198x120x144
Property Description
Welcome home to Rockford's premier Wellington Ridge neighborhood, featuring 60 acres of common green space, fishing pond, walking trails, tennis and basketball courts as well as a playground for everyone to enjoy. The home is situated on a private cul-de-sac lot backing up to lush greens and mature trees. Once inside, you will find a beautiful and immaculately maintained 5 bedroom custom home which boasts a grand entrance with a two-story living room featuring soaring ceilings, gas fireplace, natural daylight, expansive main floor master suite, flex room that would be perfectly suited for a formal dining room, office or sitting room, main floor laundry and a beautifully updated kitchen.The kitchen features newer stainless appliances and a gorgeous walk in pantry that flows into your dining area. Walk up the open staircase to your loft/den area, 2 generously sized bedrooms and full bath.The lower walkout level comes equipped with a family room, office/gaming room, full bathroom, bedro
Location
State MI
County Kent
Direction 10 Mile E Of 131, Wolven N, 11 Mile W, Elstner S, Sir Charles To Lady Lauren
Rooms
Other Rooms Bath - Full
Basement Walkout Access
Kitchen Dishwasher, Disposal, Microwave, Range/Stove, Refrigerator
Interior
Interior Features Other, Humidifier, Cable Available
Hot Water Natural Gas
Heating Forced Air
Cooling Ceiling Fan(s), Central Air
Fireplace 1
Heat Source Natural Gas
Exterior
Exterior Feature Tennis Court, Playground
Garage Door Opener, Attached
Garage Description 3 Car
Pool No
Roof Type Composition
Accessibility Accessible Bedroom, Accessible Full Bath, Other AccessibilityFeatures
Porch Deck
Road Frontage Paved
Garage 1
Building
Lot Description Wooded, Sprinkler(s)
Sewer Septic-Existing
Water Municipal Water
Architectural Style Traditional
Level or Stories 2 Story
Structure Type Brick,Vinyl
Schools
School District Rockford
Others
Pets Allowed Yes
Tax ID 410634227011
Acceptable Financing Cash, Conventional, FHA, VA
Listing Terms Cash, Conventional, FHA, VA
Financing Cash,Conventional,FHA,VA
Read Less Info
Want to know what your home might be worth? Contact us for a FREE valuation!

Our team is ready to help you sell your home for the highest possible price ASAP

©2024 Realcomp II Ltd. Shareholders
Bought with Berkshire Hathaway HomeServices Michigan Real Esta

"My job is to find and attract mastery-based agents to the office, protect the culture, and make sure everyone is happy! "








