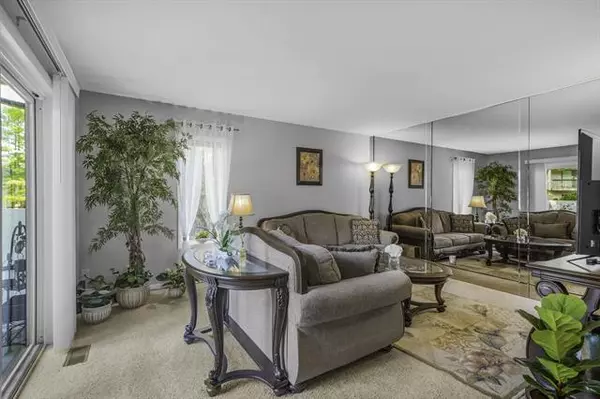$190,995
$179,900
6.2%For more information regarding the value of a property, please contact us for a free consultation.
2 Beds
1.5 Baths
1,064 SqFt
SOLD DATE : 06/25/2021
Key Details
Sold Price $190,995
Property Type Condo
Sub Type Contemporary,End Unit
Listing Status Sold
Purchase Type For Sale
Square Footage 1,064 sqft
Price per Sqft $179
MLS Listing ID 65021020253
Sold Date 06/25/21
Style Contemporary,End Unit
Bedrooms 2
Full Baths 1
Half Baths 1
HOA Fees $150/mo
HOA Y/N 1
Originating Board Greater Regional Alliance of REALTORS
Year Built 1979
Annual Tax Amount $2,245
Property Description
''Say Goodbye to Your Lawnmower'' and move right into this updated Parkwood Village Condominium located in a unique wooded setting just minutes away from Spring Lake & Grand Haven's downtown areas and waterfront, as well as the Norton Shores mall area, 45 minutes west of Grand Rapids and 20 minutes south of Muskegon. Parkwood is walking distance to Coast Guard Park and a mile from North Park Beach on Lake Michigan.2 bedroom, 1.5 bathroom unit is complete with an attached garage, basement, private deck and patio. New furnace, AC and water heater in 2020. 2 story town home style condo with 2 bedrooms and 1 full bath upstairs. Finished lower level features large family room, storage and laundry. Beautiful patio off of living room and deck off of master bedroom complete this wonderful placeSeller has instructed agent to have all offers due by 4 pm on Sunday, June 6th
Location
State MI
County Ottawa
Direction Ferrysburg Exit off 31, West to N Shore Dr, to Parkwood, North to home
Rooms
Other Rooms Bath - Lav
Kitchen Dishwasher, Disposal, Dryer, Microwave, Range/Stove, Refrigerator, Washer
Interior
Interior Features Cable Available
Hot Water Natural Gas
Heating Forced Air
Cooling Central Air
Heat Source Natural Gas
Exterior
Exterior Feature Private Entry
Garage Door Opener, Attached
Garage Description 1 Car
Pool No
Porch Deck, Patio
Garage 1
Building
Lot Description Corner Lot, Wooded, Sprinkler(s)
Foundation Basement
Sewer Sewer-Sanitary, Sewer at Street, Storm Drain
Water 3rd Party Unknown, Municipal Water, Water at Street
Architectural Style Contemporary, End Unit
Level or Stories 2 Story
Structure Type Vinyl
Schools
School District Grand Haven
Others
Pets Allowed Yes
Tax ID 700317220033
Acceptable Financing Cash, Conventional
Listing Terms Cash, Conventional
Financing Cash,Conventional
Read Less Info
Want to know what your home might be worth? Contact us for a FREE valuation!

Our team is ready to help you sell your home for the highest possible price ASAP

©2024 Realcomp II Ltd. Shareholders
Bought with Berkshire Hathaway HomeServices Clyde Hendrick

"My job is to find and attract mastery-based agents to the office, protect the culture, and make sure everyone is happy! "








