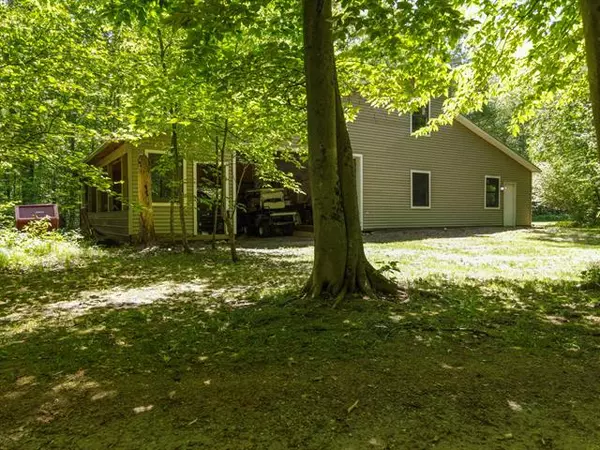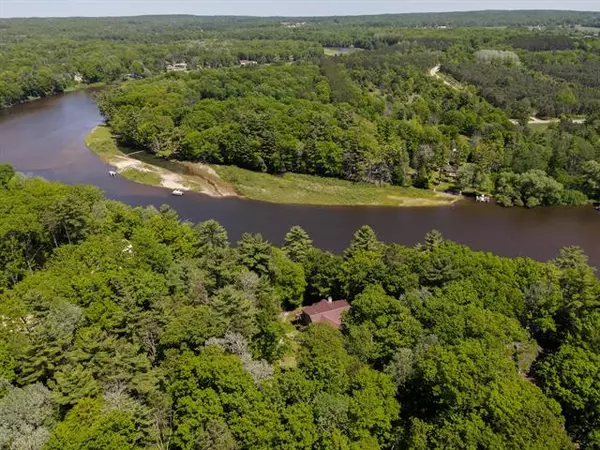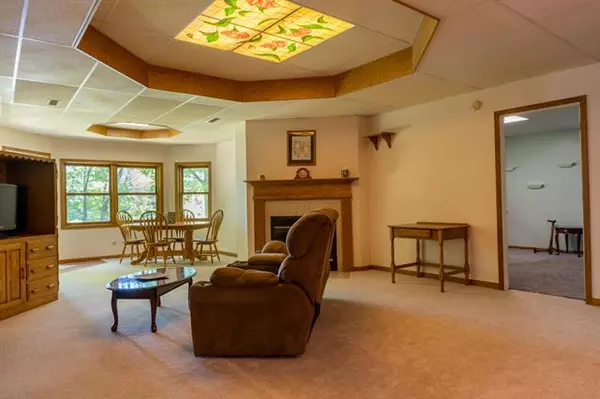$373,000
$372,900
For more information regarding the value of a property, please contact us for a free consultation.
3 Beds
3.5 Baths
1,500 SqFt
SOLD DATE : 09/01/2021
Key Details
Sold Price $373,000
Property Type Single Family Home
Sub Type Ranch
Listing Status Sold
Purchase Type For Sale
Square Footage 1,500 sqft
Price per Sqft $248
MLS Listing ID 72021021109
Sold Date 09/01/21
Style Ranch
Bedrooms 3
Full Baths 3
Half Baths 1
Originating Board West Central Association of REALTORS
Year Built 1994
Annual Tax Amount $3,839
Lot Size 4.500 Acres
Acres 4.5
Lot Dimensions irreg.
Property Description
This home has privacy outside and space inside with 3000sqft of finished living space! Finished walk out ranch with large bedrooms, main floor has open concept, vaulted ceilings, large deck and fireplace. Outside has private setting with mature trees and 34x36 workshop that has upstairs loft for storage or bunk house potential. Outbuilding has wood burning stove and bathroom with shower. Great place to call home whether you are retiring or raising a family. Truly a ONE OF A KIND waterfront home with acreage on the backwaters of Rogers Pond/Muskegon River. Call today to schedule your private showing!
Location
State MI
County Mecosta
Direction South of Big Rapids to 12 Mile Rd. East on 12 Mile Rd to 192nd. South on 192nd to the ''Y'' in th road, turn left (North) on 190th to the end of the road. Property is at the dead end of the road.
Rooms
Other Rooms Bath - Full
Basement Walkout Access
Kitchen Dishwasher, Dryer, Oven, Refrigerator, Washer
Interior
Interior Features Cable Available
Heating Forced Air
Cooling Ceiling Fan(s), Central Air
Fireplace 1
Heat Source Natural Gas
Exterior
Garage Door Opener, Attached
Garage Description 2 Car
Pool No
Waterfront 1
Waterfront Description River Front,Private Water Frontage
Roof Type Composition
Porch Deck, Patio
Road Frontage Pub. Sidewalk
Garage 1
Building
Lot Description Hilly-Ravine, Wooded
Foundation Basement
Sewer Septic-Existing
Water Well-Existing
Architectural Style Ranch
Level or Stories 1 Story
Structure Type Stone,Vinyl
Schools
School District Morley Stanwood
Others
Tax ID 5409061004000
Acceptable Financing Cash, Conventional, FHA, VA
Listing Terms Cash, Conventional, FHA, VA
Financing Cash,Conventional,FHA,VA
Read Less Info
Want to know what your home might be worth? Contact us for a FREE valuation!

Our team is ready to help you sell your home for the highest possible price ASAP

©2024 Realcomp II Ltd. Shareholders
Bought with Coldwell Banker Lakes Realty

"My job is to find and attract mastery-based agents to the office, protect the culture, and make sure everyone is happy! "








