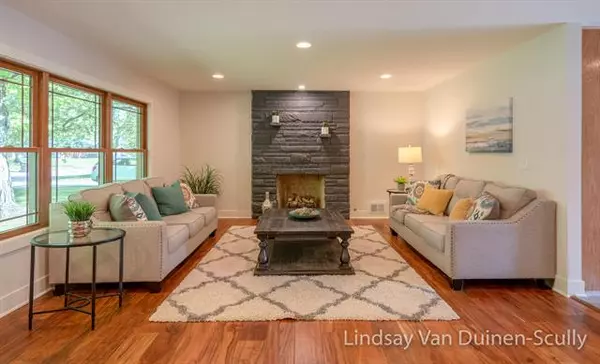$366,500
$349,900
4.7%For more information regarding the value of a property, please contact us for a free consultation.
4 Beds
2 Baths
1,487 SqFt
SOLD DATE : 07/02/2021
Key Details
Sold Price $366,500
Property Type Single Family Home
Sub Type Ranch
Listing Status Sold
Purchase Type For Sale
Square Footage 1,487 sqft
Price per Sqft $246
MLS Listing ID 65021020839
Sold Date 07/02/21
Style Ranch
Bedrooms 4
Full Baths 2
Originating Board Greater Regional Alliance of REALTORS
Year Built 1974
Annual Tax Amount $2,600
Lot Size 1.800 Acres
Acres 1.8
Lot Dimensions irr
Property Description
Proud to offer this completely remodeled all brick Jenison ranch home on 1.8 acres with a 2 stall garage and a 20x40 outbuilding! This stunning 4 bed 2 full bath has it all from the open floor plan to the spectacular kitchen with a new Pella french door leading to the trek deck and stone patio (patio is wired for a hot tub). The kitchen has gorgeous solid wood cabinetry, granite counter tops, large island with bar seating, and high end black stainless steel appliances. The living room has a gas fireplace, large picture window plus a formal dining space or flex space (Electrical outlets behind picture in dining area that could be used for a tv hook up). The back wing of the home has 2 bedrooms with a completely remodeled full bath. The bathroom has a walk through to the master bedroom,gorgeous vanity with double sinks and a linen closet. The lower level has 2 bedrooms, family room plus a full bathroom. The family room has a wood fireplace and lots of built ins for storage. (fireplac
Location
State MI
County Ottawa
Direction Baldwin W To Westlane S To Home
Rooms
Other Rooms Bath - Full
Basement Daylight
Kitchen Dishwasher, Microwave, Range/Stove, Refrigerator
Interior
Interior Features Other
Hot Water Natural Gas
Heating Forced Air
Cooling Ceiling Fan(s), Central Air
Fireplaces Type Gas
Fireplace 1
Heat Source Natural Gas
Exterior
Garage Door Opener, Detached
Garage Description 2 Car
Pool No
Porch Deck, Patio
Road Frontage Paved
Garage 1
Building
Lot Description Level
Sewer Sewer-Sanitary
Water Municipal Water
Architectural Style Ranch
Warranty Yes
Level or Stories 1 Story
Structure Type Brick
Schools
School District Jenison
Others
Tax ID 70-14-15-433-004, 70-14-15-400-011
Acceptable Financing Cash, Conventional, FHA, VA, Other
Listing Terms Cash, Conventional, FHA, VA, Other
Financing Cash,Conventional,FHA,VA,Other
Read Less Info
Want to know what your home might be worth? Contact us for a FREE valuation!

Our team is ready to help you sell your home for the highest possible price ASAP

©2024 Realcomp II Ltd. Shareholders
Bought with 616 Realty LLC

"My job is to find and attract mastery-based agents to the office, protect the culture, and make sure everyone is happy! "








