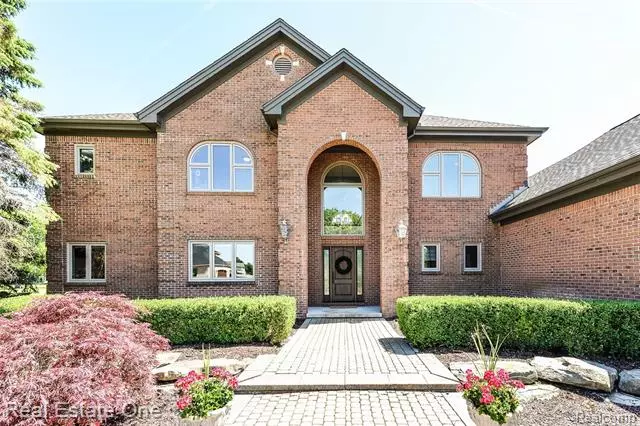$625,000
$625,000
For more information regarding the value of a property, please contact us for a free consultation.
4 Beds
3.5 Baths
3,384 SqFt
SOLD DATE : 08/16/2021
Key Details
Sold Price $625,000
Property Type Single Family Home
Sub Type Cape Cod
Listing Status Sold
Purchase Type For Sale
Square Footage 3,384 sqft
Price per Sqft $184
Subdivision Prestwick Village Occpn 875
MLS Listing ID 2210041888
Sold Date 08/16/21
Style Cape Cod
Bedrooms 4
Full Baths 3
Half Baths 1
HOA Fees $83/ann
HOA Y/N yes
Originating Board Realcomp II Ltd
Year Built 1996
Annual Tax Amount $5,534
Lot Size 0.510 Acres
Acres 0.51
Lot Dimensions 117X123X181X179
Property Description
Golfer's Dream right on the course! Highly sought after Prestwick Village Golf Community. This move-in ready home has new hardwood floors throughout. Massive cathedral ceilings and natural light catches your eye the moment you walk through the door! Beautiful eat-in kitchen with bar top seating and large pantry. Large first-floor master suite has dual doors and features 2 walk-in closets and doorwall to private patio! Master bath boasts soaker tub, large stand up shower and heated floors! Upstairs features 3 bedrooms - 1 with private full bath, other 2 with a Jack & Jill bath! Partially finished basement is plumbed for additional bathroom and has a gas fireplace. Updates include all new flooring, new rail system on stairs, foyer chandelier, and freshly painted library to name a few! Centrally located between Milford, Highland and Hartland. Come check out this beautiful home before it's gone!
Location
State MI
County Oakland
Area Highland Twp
Direction S OF M59 AND W OF MILFORD RD
Rooms
Basement Finished
Kitchen Built-In Gas Oven, Built-In Refrigerator, Dishwasher, Disposal, Double Oven, Dryer, Gas Cooktop, Microwave, Washer
Interior
Interior Features Central Vacuum, High Spd Internet Avail, Other, Programmable Thermostat, Water Softener (owned)
Hot Water Natural Gas, Tankless
Heating Forced Air
Cooling Ceiling Fan(s), Central Air
Fireplaces Type Gas, Natural
Fireplace yes
Appliance Built-In Gas Oven, Built-In Refrigerator, Dishwasher, Disposal, Double Oven, Dryer, Gas Cooktop, Microwave, Washer
Heat Source Natural Gas
Exterior
Exterior Feature Tennis Court, Club House, Lighting, Pool – Community
Parking Features Electricity, Door Opener, Side Entrance, Attached
Garage Description 3 Car
Roof Type Asphalt
Porch Porch - Covered, Patio, Porch, Patio - Covered
Road Frontage Paved
Garage yes
Private Pool 1
Building
Lot Description Golf Community, On Golf Course (Golf Frontage), Sprinkler(s)
Foundation Basement
Sewer Septic Tank (Existing)
Water Community
Architectural Style Cape Cod
Warranty No
Level or Stories 1 1/2 Story
Structure Type Brick
Schools
School District Huron Valley
Others
Tax ID 1128180001
Ownership Short Sale - No,Private Owned
Acceptable Financing Cash, Conventional
Listing Terms Cash, Conventional
Financing Cash,Conventional
Read Less Info
Want to know what your home might be worth? Contact us for a FREE valuation!

Our team is ready to help you sell your home for the highest possible price ASAP

©2024 Realcomp II Ltd. Shareholders
Bought with KW Domain

"My job is to find and attract mastery-based agents to the office, protect the culture, and make sure everyone is happy! "



