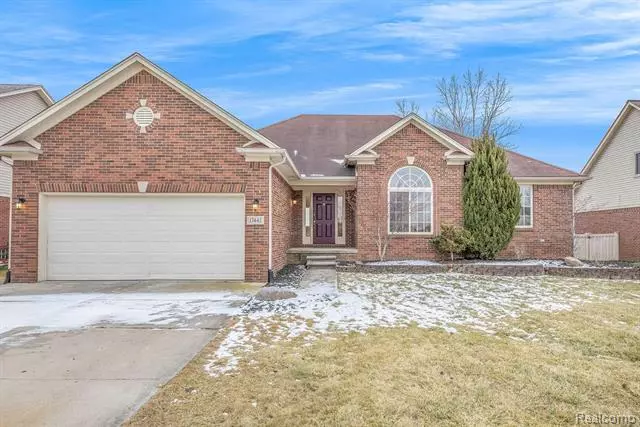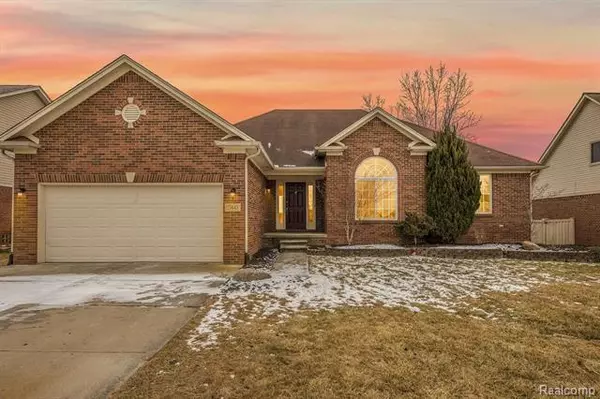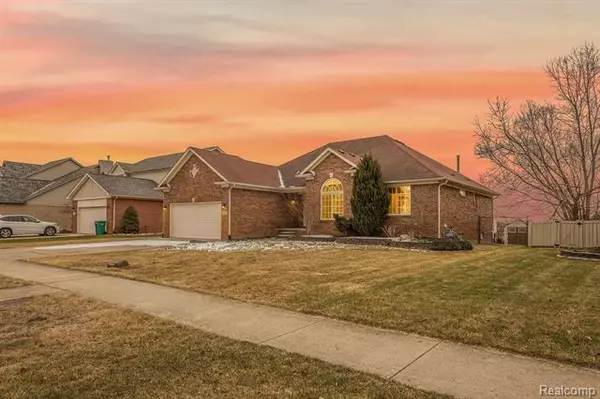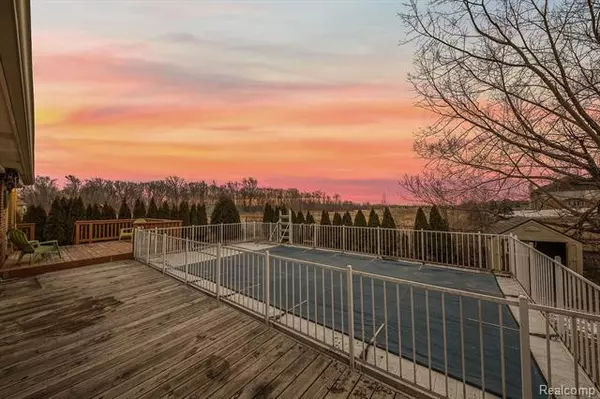$315,000
$319,900
1.5%For more information regarding the value of a property, please contact us for a free consultation.
3 Beds
2.5 Baths
1,691 SqFt
SOLD DATE : 03/10/2021
Key Details
Sold Price $315,000
Property Type Single Family Home
Sub Type Ranch
Listing Status Sold
Purchase Type For Sale
Square Footage 1,691 sqft
Price per Sqft $186
Subdivision Cambridge Meadows Sub No 2
MLS Listing ID 2210004905
Sold Date 03/10/21
Style Ranch
Bedrooms 3
Full Baths 2
Half Baths 1
Construction Status Platted Sub.
HOA Y/N no
Originating Board Realcomp II Ltd
Year Built 2002
Annual Tax Amount $3,775
Lot Size 8,712 Sqft
Acres 0.2
Lot Dimensions 70.00X125.00
Property Description
WOW...recently updated sprawling brick ranch features large ceramic foyer, open concept great rm w/cherry hardwd flrs, marble gas fireplace wall & built-in bookcase. Kitchen boasts two-level island (w/sink) bar, stainless appliances incl. dishwasher, double ovens, cooktop gas stove w/stainless vent, wine cooler & side by side refrigerator. Cherry soft close cabinets, drawers as well as a full wall pantry. Granite counters throughout & recessed lights. Large dining area that leads to beautiful large deck w/electric retractable awning. Deck is attached to above-ground pool. Master bedrm en-suite ceramic bath w/walk-in euro shower (installed by 1/28), soaking tub & granite vanity as well as walk-in closet. Main bath and powder rm are ceramic w/granite counters. Addit'l bedrms have cherry hardwd flrs & large closets. Freshly painted & new lighting throughout. 9' high basement (roughed just waiting to be finished). Fenced yard w.shed, sep. dogrun. BATVAI
Location
State MI
County Wayne
Area Brownstown (Se)
Direction South of Woodruff and West of W Jefferson
Rooms
Other Rooms Great Room
Basement Interior Access Only, Unfinished
Kitchen Gas Cooktop, ENERGY STAR qualified dishwasher, Disposal, Exhaust Fan, Double Oven, Plumbed For Ice Maker, ENERGY STAR qualified refrigerator, Stainless Steel Appliance(s), Wine Cooler
Interior
Heating Forced Air
Cooling Central Air
Fireplaces Type Gas
Fireplace yes
Appliance Gas Cooktop, ENERGY STAR qualified dishwasher, Disposal, Exhaust Fan, Double Oven, Plumbed For Ice Maker, ENERGY STAR qualified refrigerator, Stainless Steel Appliance(s), Wine Cooler
Heat Source Natural Gas
Laundry 1
Exterior
Exterior Feature Awning/Overhang(s), Fenced, Outside Lighting, Pool - Above Ground
Parking Features Attached, Direct Access, Door Opener, Electricity
Garage Description 2 Car
Roof Type Asphalt
Porch Deck, Patio, Porch - Covered
Road Frontage Paved, Pub. Sidewalk
Garage yes
Private Pool 1
Building
Lot Description Sprinkler(s)
Foundation Basement
Sewer Sewer-Sanitary
Water Municipal Water
Architectural Style Ranch
Warranty No
Level or Stories 1 Story
Structure Type Brick
Construction Status Platted Sub.
Schools
School District Gibraltar
Others
Pets Allowed Yes
Tax ID 70151020120000
Ownership Private Owned,Short Sale - No
Acceptable Financing Cash, Conventional, FHA
Rebuilt Year 2019
Listing Terms Cash, Conventional, FHA
Financing Cash,Conventional,FHA
Read Less Info
Want to know what your home might be worth? Contact us for a FREE valuation!

Our team is ready to help you sell your home for the highest possible price ASAP

©2024 Realcomp II Ltd. Shareholders
Bought with KW Professionals

"My job is to find and attract mastery-based agents to the office, protect the culture, and make sure everyone is happy! "








