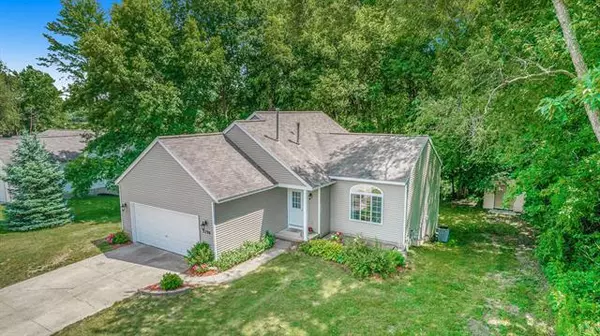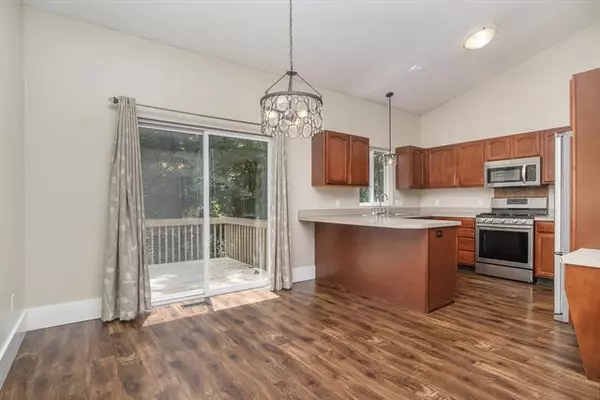$310,000
$294,900
5.1%For more information regarding the value of a property, please contact us for a free consultation.
4 Beds
2 Baths
1,006 SqFt
SOLD DATE : 07/27/2021
Key Details
Sold Price $310,000
Property Type Single Family Home
Listing Status Sold
Purchase Type For Sale
Square Footage 1,006 sqft
Price per Sqft $308
MLS Listing ID 71021024603
Sold Date 07/27/21
Bedrooms 4
Full Baths 2
Originating Board West Michigan Lakeshore Association of REALTORS
Year Built 2001
Annual Tax Amount $2,121
Lot Size 0.270 Acres
Acres 0.27
Lot Dimensions 88 x 132
Property Description
Located in a well established neighborhood, this home offers a fabulous quad level design floor plan. With over 1756 finished sq ft. Decor reflects current trends in colors & materials including luxury vinyl plank flooring on the main level- dining, kitchen and living space. Main level features kitchen, living & dining with sliders to deck overlooking wooded back yard. Kitchen/dining updates include newer stainless appliances (French door refrigerator) & dining light. Cabinets feature a cherry stain and are a stunning backdrop to the kitchen layout. Upper level features newer carpet, updated bathroom with dual vessel sink vanity, solid counter & tile backsplash. Master bedroom with cathedral ceiling & 2nd bedroom complete the upper level wing.Lower level includes 3rd bedroom, recreation room with sliders to the backyard & firepit plus renovated full bath featuring air jet soaking tub with glass tile surround accents & cool open shelf vanity. Basement level includes 4th bedroom with day
Location
State MI
County Ottawa
Direction Lake Michigan Drive (M45) to 60th Ave; South to Lynn Drive; East to address
Rooms
Other Rooms Bath - Full
Basement Daylight
Kitchen Dishwasher, Disposal, Dryer, Microwave, Oven, Range/Stove, Refrigerator, Washer
Interior
Interior Features Other, Cable Available
Hot Water Natural Gas
Heating Forced Air
Cooling Ceiling Fan(s), Central Air
Heat Source Natural Gas
Exterior
Garage Door Opener, Attached
Garage Description 2 Car
Pool No
Roof Type Composition
Porch Deck, Patio, Porch
Road Frontage Paved
Garage 1
Building
Lot Description Wooded
Sewer Sewer-Sanitary, Sewer at Street
Water 3rd Party Unknown, Municipal Water, Water at Street
Warranty Yes
Level or Stories Quad-Level
Structure Type Vinyl
Schools
School District Allendale
Others
Tax ID 700926289001
Acceptable Financing Cash, Conventional
Listing Terms Cash, Conventional
Financing Cash,Conventional
Read Less Info
Want to know what your home might be worth? Contact us for a FREE valuation!

Our team is ready to help you sell your home for the highest possible price ASAP

©2024 Realcomp II Ltd. Shareholders
Bought with RE/MAX of Grand Rapids (FH)

"My job is to find and attract mastery-based agents to the office, protect the culture, and make sure everyone is happy! "








