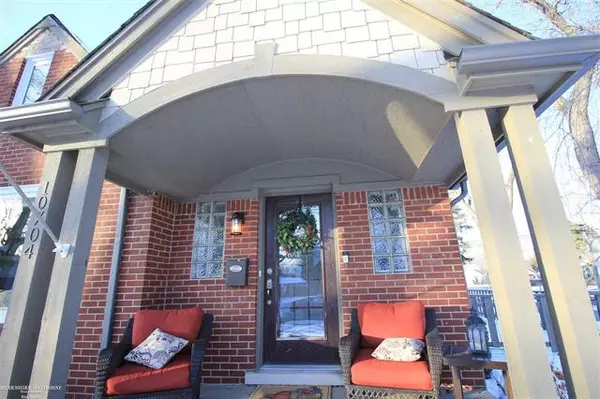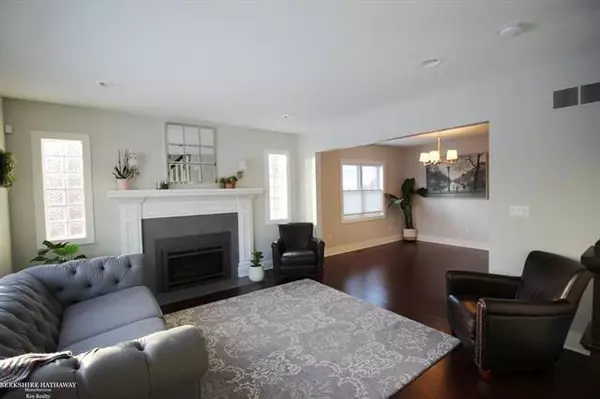$575,000
$578,500
0.6%For more information regarding the value of a property, please contact us for a free consultation.
3 Beds
2.5 Baths
2,423 SqFt
SOLD DATE : 03/23/2021
Key Details
Sold Price $575,000
Property Type Single Family Home
Sub Type Colonial
Listing Status Sold
Purchase Type For Sale
Square Footage 2,423 sqft
Price per Sqft $237
Subdivision Bronx
MLS Listing ID 58050033230
Sold Date 03/23/21
Style Colonial
Bedrooms 3
Full Baths 2
Half Baths 1
HOA Y/N no
Originating Board MiRealSource
Year Built 1948
Annual Tax Amount $11,226
Lot Size 6,098 Sqft
Acres 0.14
Lot Dimensions 50 x 125
Property Description
This beautiful Huntington Woods home was reconstructed in 2015! Large 2 story addition offers excellent spaces: Large Master Bedroom w/ WIC & comfortable Master Bath, Family Room open to Kitchen, rare 1st Floor Laundry & Mud Room combination, Loft sitting area on 2nd floor & Home Office Den (perfect for work at home or home school needs!). Plumbing, electrical, HVAC, Roof, windows all new in 2014/2015. All work performed by licensed contractors approved with CofO by City of Huntington Woods. Original foundation is poured basement walls (not cinder block). Living spaces include Formal Living Room, Family Room with adjacent Den!
Location
State MI
County Oakland
Area Huntington Woods
Direction Enter South off 11 Mile on to Newport, right on Kingston. Located on the corner of Kingston and Newport.
Rooms
Other Rooms Bedroom - Mstr
Kitchen Dishwasher, Microwave, Range/Stove, Refrigerator
Interior
Hot Water Natural Gas
Heating Forced Air
Cooling Ceiling Fan(s), Central Air
Fireplaces Type Gas
Fireplace yes
Appliance Dishwasher, Microwave, Range/Stove, Refrigerator
Heat Source Natural Gas
Exterior
Exterior Feature Fenced
Parking Features Detached
Garage Description 2 Car
Porch Patio
Garage yes
Building
Foundation Basement
Sewer Sewer-Sanitary
Water Municipal Water
Architectural Style Colonial
Level or Stories 2 Story
Structure Type Brick,Vinyl
Schools
School District Berkley
Others
Tax ID 2520201031
SqFt Source Appraisal
Acceptable Financing Cash, Conventional, FHA, VA
Listing Terms Cash, Conventional, FHA, VA
Financing Cash,Conventional,FHA,VA
Read Less Info
Want to know what your home might be worth? Contact us for a FREE valuation!

Our team is ready to help you sell your home for the highest possible price ASAP

©2024 Realcomp II Ltd. Shareholders
Bought with Real Estate One-Clinton

"My job is to find and attract mastery-based agents to the office, protect the culture, and make sure everyone is happy! "








