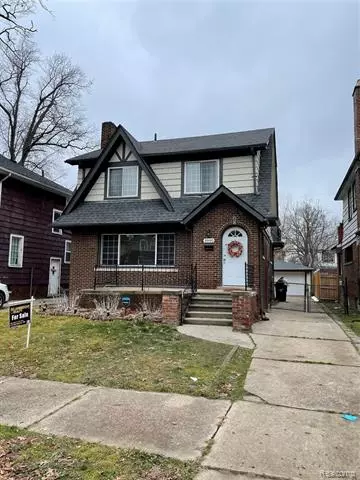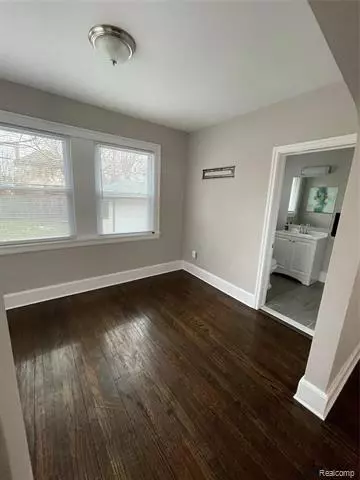$175,000
$179,000
2.2%For more information regarding the value of a property, please contact us for a free consultation.
3 Beds
2.5 Baths
1,857 SqFt
SOLD DATE : 04/01/2021
Key Details
Sold Price $175,000
Property Type Single Family Home
Sub Type Tudor
Listing Status Sold
Purchase Type For Sale
Square Footage 1,857 sqft
Price per Sqft $94
Subdivision Henry Russells Three Mile Drive Sub No 1 (Plats)
MLS Listing ID 2210002743
Sold Date 04/01/21
Style Tudor
Bedrooms 3
Full Baths 2
Half Baths 1
Originating Board Realcomp II Ltd
Year Built 1926
Annual Tax Amount $1,853
Lot Size 4,791 Sqft
Acres 0.11
Lot Dimensions 40.00X120.00
Property Description
Wont last long! This newly remodeled, Move In Ready Tudor style home is waiting for a new family to call it home. This home features a RARE updated master and main floor bathroom, this large home has a ton of modern updated elements while still maintaining the history of the homes period. The beautiful dark finished hardwood floors throughout look great, and are easy to clean. With a spacious fully remodeled kitchen that includes new cabinets, granite counter tops, tile floor and appliances it surely won't disappoint. Central air added in 2020. With 3 good size bedrooms and 3 bathrooms there is plenty of space for everyone. If thats not enough space there is a partially finished basement a bar for entertaining and storage. Includes a good size 2 car garage and a fenced in yard. Hurry and submit your offer today!
Location
State MI
County Wayne
Direction East on Alter Dr. Right on Wallingford, Right on Courville, Left open Bremen and then left on Three Mile
Rooms
Other Rooms Bedroom
Basement Interior Access Only, Partially Finished
Kitchen Dishwasher, Dryer, Free-Standing Gas Range, Free-Standing Refrigerator, Stainless Steel Appliance(s), Washer
Interior
Hot Water Natural Gas
Heating Forced Air
Cooling Central Air
Heat Source Natural Gas
Laundry 1
Exterior
Garage 2+ Assigned Spaces, Detached
Garage Description 2 Car
Pool No
Roof Type Asphalt
Road Frontage Paved
Garage 1
Building
Foundation Basement
Sewer Sewer at Street
Water Municipal Water
Architectural Style Tudor
Warranty Yes
Level or Stories 2 Story
Structure Type Brick,Other
Schools
School District Detroit
Others
Pets Allowed Yes
Tax ID W21I071101S
Ownership Private Owned,Short Sale - No
Assessment Amount $240
Acceptable Financing Cash, Conventional, FHA, VA
Listing Terms Cash, Conventional, FHA, VA
Financing Cash,Conventional,FHA,VA
Read Less Info
Want to know what your home might be worth? Contact us for a FREE valuation!

Our team is ready to help you sell your home for the highest possible price ASAP

©2024 Realcomp II Ltd. Shareholders
Bought with NextHome Aegis Properties

"My job is to find and attract mastery-based agents to the office, protect the culture, and make sure everyone is happy! "








