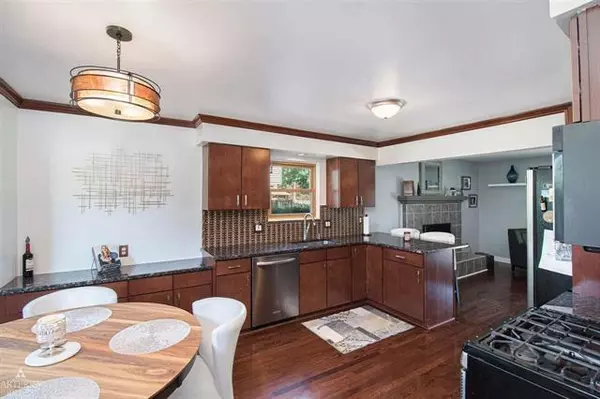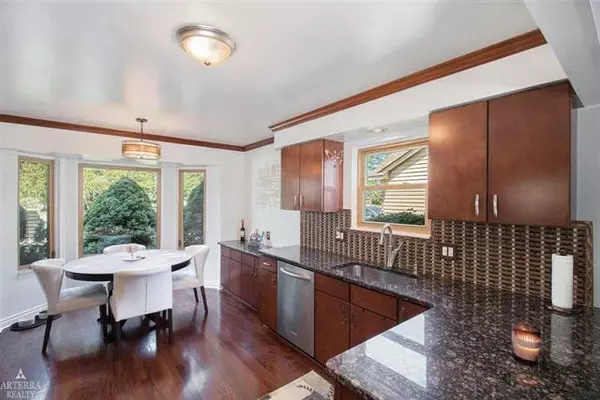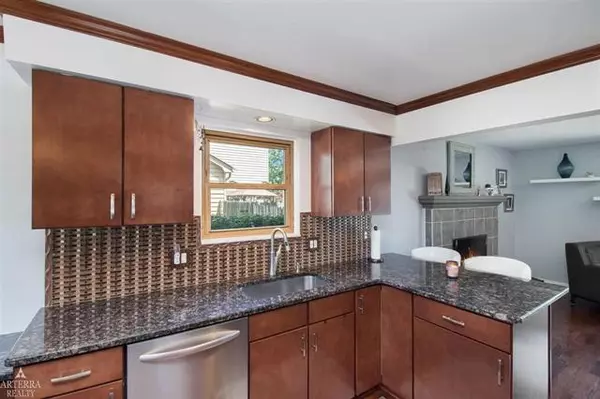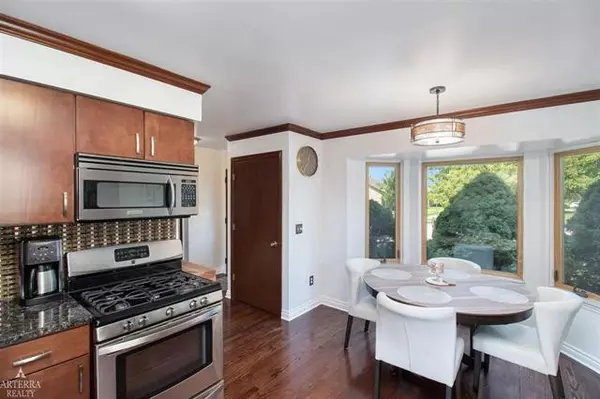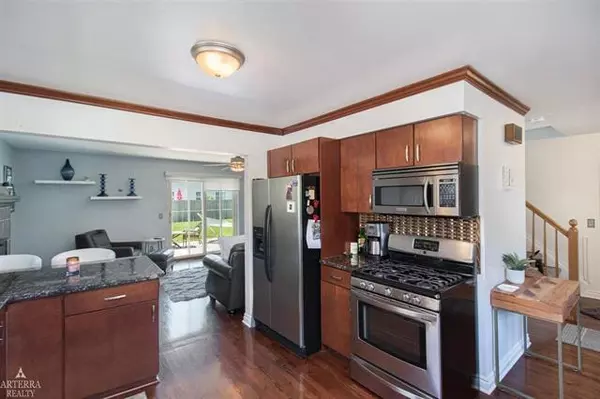$290,000
$274,900
5.5%For more information regarding the value of a property, please contact us for a free consultation.
3 Beds
1.5 Baths
1,550 SqFt
SOLD DATE : 08/26/2021
Key Details
Sold Price $290,000
Property Type Single Family Home
Sub Type Colonial
Listing Status Sold
Purchase Type For Sale
Square Footage 1,550 sqft
Price per Sqft $187
Subdivision Madison Manor Sub 3
MLS Listing ID 58050049842
Sold Date 08/26/21
Style Colonial
Bedrooms 3
Full Baths 1
Half Baths 1
HOA Y/N no
Originating Board MiRealSource
Year Built 1987
Annual Tax Amount $2,219
Lot Size 7,840 Sqft
Acres 0.18
Lot Dimensions 65 X 120
Property Description
Your search stops here with this beautifully maintained & modern colonial located in Chesterfield. This 3 bedroom home features upgrades that include hardwood floors throughout the entry level. Kitchen upgrades include Baltic brown granite, mosaic glass backsplash, premium custom cabinets, stainless steel appliances & dining room overlooking bay window. Spacious living room featuring upgraded tile on the fireplace (surround and hearth), as well as the mantel. Entry level half bath has been upgraded with Aruba blue subway tile, vanity and fixtures. Make your way upstairs to 3 sizable bedrooms & upgraded full bathroom. Full bathroom upgrades/features include master bedroom access, upgraded custom vanity/cabinet, Calacatta white Granite countertop, herringbone shower flooring, waterfall accent with Aquamarine mosaic glass, ceramic tile flooring & fixtures. Finished basement with laundry room/additional storage! Large privacy fenced in backyard with oversized stamped concrete patio!
Location
State MI
County Macomb
Area Chesterfield Twp
Rooms
Other Rooms Living Room
Basement Finished
Kitchen Dishwasher, Disposal, Dryer, Microwave, Range/Stove, Refrigerator, Washer
Interior
Interior Features High Spd Internet Avail, Humidifier, Other
Hot Water Natural Gas
Heating Forced Air
Cooling Ceiling Fan(s), Central Air
Fireplace yes
Appliance Dishwasher, Disposal, Dryer, Microwave, Range/Stove, Refrigerator, Washer
Heat Source Natural Gas
Exterior
Exterior Feature Fenced
Garage Attached, Door Opener, Electricity, Workshop
Garage Description 2 Car
Waterfront no
Porch Patio, Porch
Road Frontage Pub. Sidewalk
Garage yes
Building
Foundation Basement
Sewer Sewer at Street, Sewer-Sanitary
Water Municipal Water, Water at Street
Architectural Style Colonial
Level or Stories 2 Story
Structure Type Brick,Vinyl
Schools
School District Lanse Creuse
Others
Tax ID 0931129003
Acceptable Financing Cash, Conventional, FHA, VA
Listing Terms Cash, Conventional, FHA, VA
Financing Cash,Conventional,FHA,VA
Read Less Info
Want to know what your home might be worth? Contact us for a FREE valuation!

Our team is ready to help you sell your home for the highest possible price ASAP

©2024 Realcomp II Ltd. Shareholders
Bought with Keller Williams Realty Lakeside

"My job is to find and attract mastery-based agents to the office, protect the culture, and make sure everyone is happy! "




