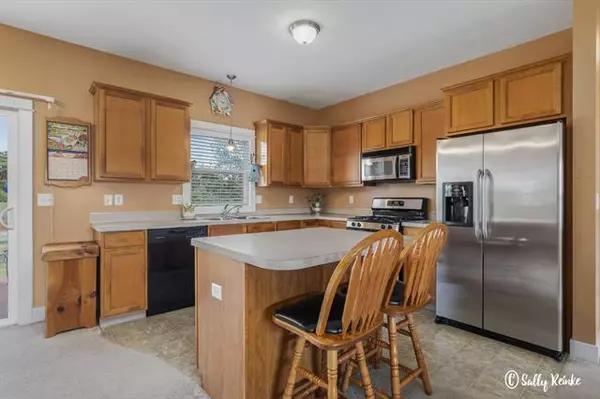$285,000
$285,000
For more information regarding the value of a property, please contact us for a free consultation.
3 Beds
2 Baths
1,200 SqFt
SOLD DATE : 07/28/2021
Key Details
Sold Price $285,000
Property Type Single Family Home
Sub Type Ranch
Listing Status Sold
Purchase Type For Sale
Square Footage 1,200 sqft
Price per Sqft $237
MLS Listing ID 65021024269
Sold Date 07/28/21
Style Ranch
Bedrooms 3
Full Baths 2
HOA Fees $30/mo
HOA Y/N 1
Originating Board Greater Regional Alliance of REALTORS
Year Built 2006
Annual Tax Amount $2,200
Lot Size 4.000 Acres
Acres 4.0
Lot Dimensions 222.2 x 785.9 x 222 x 785.9
Property Description
Highly desirable ranch situated on 4 beautiful wide open acres. This home has been very well cared for by its 1 and only owner. The open concept connects the eat in kitchen with the family room.... Awesome for entertaining ! 2 bedrooms on the main floor, and 2 full baths with main floor laundry complete the main floor. Grab a cub of coffee and watch the sun come up on the back deck that overlooks the private back yard.The lower level has a finished family room with a gas stove that can be used to supplement heat the home in case of power outage; there is also a 3rd bedroom. The lower level is plumbed for a 3rd full bath and ample room to add a 4th bedroom. Call for your private showing today.
Location
State MI
County Kent
Direction 131 to 14 mile Road, north of Lappley to country Air Estates to home
Rooms
Other Rooms Bath - Full
Basement Daylight
Kitchen Dishwasher, Dryer, Microwave, Oven, Refrigerator, Washer
Interior
Interior Features Water Softener (owned), Other, Cable Available
Hot Water Electric
Heating Forced Air
Cooling Ceiling Fan(s), Central Air
Heat Source LP Gas/Propane
Exterior
Garage Door Opener, Attached
Garage Description 2 Car
Pool No
Roof Type Composition
Porch Deck
Road Frontage Private
Garage 1
Building
Lot Description Level, Wooded
Sewer Septic-Existing
Water Well-Existing
Architectural Style Ranch
Level or Stories 1 Story
Structure Type Vinyl
Schools
School District Cedar Springs
Others
Tax ID 410808326012
Acceptable Financing Cash, Conventional
Listing Terms Cash, Conventional
Financing Cash,Conventional
Read Less Info
Want to know what your home might be worth? Contact us for a FREE valuation!

Our team is ready to help you sell your home for the highest possible price ASAP

©2024 Realcomp II Ltd. Shareholders
Bought with Berkshire Hathaway HomeServices Michigan Real Esta

"My job is to find and attract mastery-based agents to the office, protect the culture, and make sure everyone is happy! "








