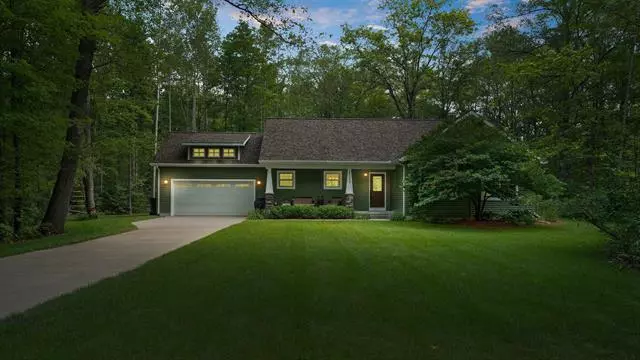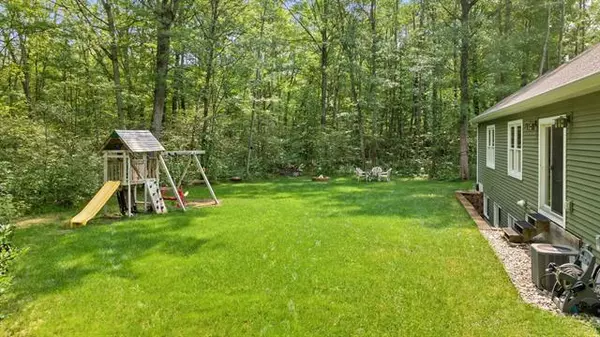$319,000
$319,900
0.3%For more information regarding the value of a property, please contact us for a free consultation.
4 Beds
3 Baths
1,572 SqFt
SOLD DATE : 09/24/2021
Key Details
Sold Price $319,000
Property Type Single Family Home
Sub Type Craftsman
Listing Status Sold
Purchase Type For Sale
Square Footage 1,572 sqft
Price per Sqft $202
Subdivision Riverwoods Subdivision
MLS Listing ID 72021099407
Sold Date 09/24/21
Style Craftsman
Bedrooms 4
Full Baths 3
Originating Board West Central Association of REALTORS
Year Built 2013
Annual Tax Amount $2,229
Lot Size 1.300 Acres
Acres 1.3
Lot Dimensions 96x180x360x111
Property Description
Welcome to Joslin Circle where you will find this custom built ranch home tucked into the trees. The second you walk into the door you will be welcomed with warm wood flooring and an open concept living area. A large master suite situated with two other rooms, bathroom and laundry are also on the main floor making for easy living. Kitchen has beautful granite countertops with a poppin' backsplash. All stainless steel appliances will be staying with the home as well. The basement has large living room and another bedroom and bathroom along with ample storage space. The back yard has great space but you also will own the lot next door which would give you tons of room to use for whatever you choose (polebarn?).Location is perfect for being out of town but close enough to Big Rapids.
Location
State MI
County Mecosta
Direction Northland Drive south to 12 Mile take a left and go down to 192nd and take a right. Take a left onto Joslin Circle.
Rooms
Other Rooms Bath - Full
Kitchen Dishwasher, Dryer, Microwave, Oven, Refrigerator, Washer
Interior
Interior Features Other
Hot Water Electric
Heating Forced Air
Cooling Ceiling Fan(s)
Heat Source Natural Gas
Exterior
Garage Attached
Garage Description 2 Car
Pool No
Roof Type Composition
Accessibility Accessible Doors, Other AccessibilityFeatures
Porch Deck, Porch
Road Frontage Paved
Garage 1
Building
Lot Description Level, Wooded, Sprinkler(s)
Foundation Basement
Sewer Septic-Existing
Water Well-Existing
Architectural Style Craftsman
Level or Stories 2 Story
Structure Type Vinyl
Schools
School District Morley Stanwood
Others
Tax ID 5409065008000
Acceptable Financing Cash, Conventional, FHA, Rural Development, VA, Other
Listing Terms Cash, Conventional, FHA, Rural Development, VA, Other
Financing Cash,Conventional,FHA,Rural Development,VA,Other
Read Less Info
Want to know what your home might be worth? Contact us for a FREE valuation!

Our team is ready to help you sell your home for the highest possible price ASAP

©2024 Realcomp II Ltd. Shareholders
Bought with Out of Area Office

"My job is to find and attract mastery-based agents to the office, protect the culture, and make sure everyone is happy! "








