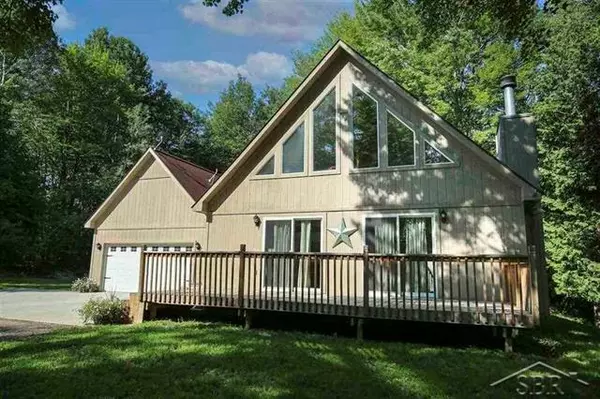$195,000
$179,900
8.4%For more information regarding the value of a property, please contact us for a free consultation.
3 Beds
2 Baths
1,611 SqFt
SOLD DATE : 10/01/2021
Key Details
Sold Price $195,000
Property Type Single Family Home
Listing Status Sold
Purchase Type For Sale
Square Footage 1,611 sqft
Price per Sqft $121
MLS Listing ID 61050052405
Sold Date 10/01/21
Bedrooms 3
Full Baths 2
Originating Board Saginaw Board of REALTORS
Year Built 2004
Annual Tax Amount $1,360
Lot Size 0.830 Acres
Acres 0.83
Lot Dimensions 200x180
Property Description
ADORABLE on ATHEY! 1100 ACRE Birch Hill Sportsman Club out your back door! Take a journey through nature as you pull up to your new home. Nestled within 1 acre of majestic trees, trails, and wildlife. This one of a kind home is completely secluded and not to be seen from the main road. As you pull up to your new home, you are welcomed by this amazing 1611 square foot home, built in 2004. Completely unique in its own, this home features 3 bedrooms, 2 full bathrooms, attached 2 car garage, oversized living room, one-of-a-kind layout, natural fireplace, newer flooring, and fresh paint. Master bed and bath on the main floor with 2 beds, loft, full bath upstairs, and an amazing overlook into the living room. Outdoors included a partial fenced yard equipped with a dog door, wonderful backyard, and the 1100 acres Birch Hill Sportsman Club. Perfect for hunting, mushroom hunts, trail walks, nature and admiring wildlife. THE PERFECT GETAWAY! Convenient access to Gladwin, Harrison, and US 127.
Location
State MI
County Clare
Direction M-61 to N Athey
Rooms
Other Rooms Dining Room
Kitchen Dishwasher, Dryer, Microwave, Range/Stove, Refrigerator, Washer
Interior
Interior Features High Spd Internet Avail, Water Softener (owned)
Hot Water Electric
Heating Forced Air
Cooling Central Air
Fireplaces Type Natural
Fireplace 1
Heat Source LP Gas/Propane
Exterior
Exterior Feature Fenced
Garage Attached, Door Opener, Electricity
Garage Description 2 Car
Pool No
Porch Porch
Road Frontage Gravel
Garage 1
Building
Foundation Crawl
Sewer Septic-Existing
Water Well-Existing
Level or Stories 2 Story
Structure Type Wood
Schools
School District Harrison
Others
Tax ID 00806010000
SqFt Source Appraisal
Acceptable Financing Cash, Conventional, FHA, FHA 203K, VA
Listing Terms Cash, Conventional, FHA, FHA 203K, VA
Financing Cash,Conventional,FHA,FHA 203K,VA
Read Less Info
Want to know what your home might be worth? Contact us for a FREE valuation!

Our team is ready to help you sell your home for the highest possible price ASAP

©2024 Realcomp II Ltd. Shareholders
Bought with Modern Realty

"My job is to find and attract mastery-based agents to the office, protect the culture, and make sure everyone is happy! "








