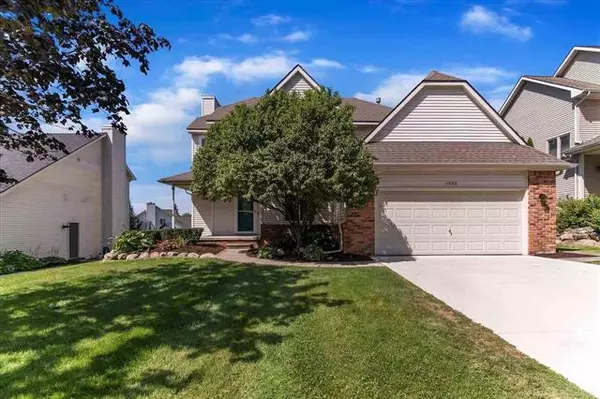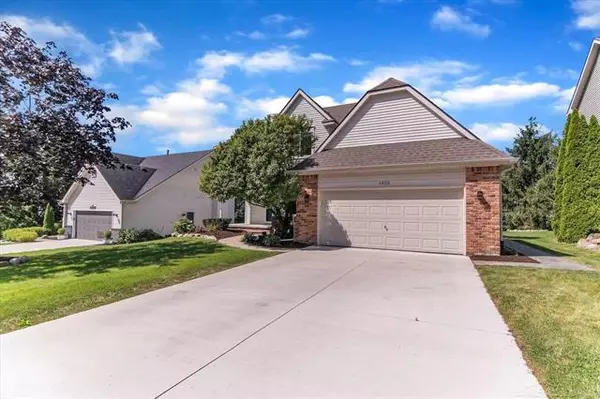$372,500
$374,900
0.6%For more information regarding the value of a property, please contact us for a free consultation.
3 Beds
2.5 Baths
1,752 SqFt
SOLD DATE : 10/14/2021
Key Details
Sold Price $372,500
Property Type Single Family Home
Sub Type Colonial
Listing Status Sold
Purchase Type For Sale
Square Footage 1,752 sqft
Price per Sqft $212
Subdivision Oak Ridge Meadows
MLS Listing ID 58050053424
Sold Date 10/14/21
Style Colonial
Bedrooms 3
Full Baths 2
Half Baths 1
Originating Board MiRealSource
Year Built 1997
Annual Tax Amount $5,193
Lot Size 8,712 Sqft
Acres 0.2
Lot Dimensions 66x132
Property Description
BEST AND FINAL OFFERS DUE BY SATURDAY, SEPTEMBER 4th AT 8:00pm!!!!! Showings to begin on Friday, September 3rd at 3:00pm. Welcome home! This charming, nearly fully renovated 3 bedroom, 2.5 bathroom home is located in the highly desired City of Brighton and sits on a quiet cul-de-sac. The open-concept main floor was completely renovated in 2017. The primary bedroom has a walk-in closet and an en-suite with a soaking tub which was renovated in 2018. The great room has a gas fireplace. First floor laundry. All appliances included. The basement is fully finished with polished concrete flooring (completed in 2017), a living room (converted to a theater room in 2020), dry bar and an office with a closet or possible 4th bedroom. The backyard has a large gazebo over a beautiful stamped concrete patio. Close to schools, expressways and shopping. This home will not last long! Most furniture in the home is negotiable. Must show proof of financing prior to viewing. BATVAI
Location
State MI
County Livingston
Direction RICKETT TO OAK RIDGE W TO PEPPERGROVE S TO PEACHWOOD CT TO HOME
Rooms
Other Rooms Kitchen
Basement Finished
Kitchen Dishwasher, Disposal, Dryer, Microwave, Range/Stove, Refrigerator, Washer
Interior
Interior Features Water Softener (owned), Wet Bar
Heating Forced Air
Cooling Ceiling Fan(s), Central Air
Fireplaces Type Gas
Fireplace 1
Heat Source Natural Gas
Exterior
Garage Attached, Electricity
Garage Description 2 Car
Pool No
Porch Patio, Porch
Garage 1
Building
Lot Description Sprinkler(s)
Foundation Basement
Sewer Sewer-Sanitary
Water Municipal Water
Architectural Style Colonial
Level or Stories 2 Story
Structure Type Brick,Vinyl
Schools
School District Brighton
Others
Tax ID 1806101027
Acceptable Financing Cash, Conventional, FHA, VA
Listing Terms Cash, Conventional, FHA, VA
Financing Cash,Conventional,FHA,VA
Read Less Info
Want to know what your home might be worth? Contact us for a FREE valuation!

Our team is ready to help you sell your home for the highest possible price ASAP

©2024 Realcomp II Ltd. Shareholders
Bought with J. C. Miller Real Estate, LLC

"My job is to find and attract mastery-based agents to the office, protect the culture, and make sure everyone is happy! "








