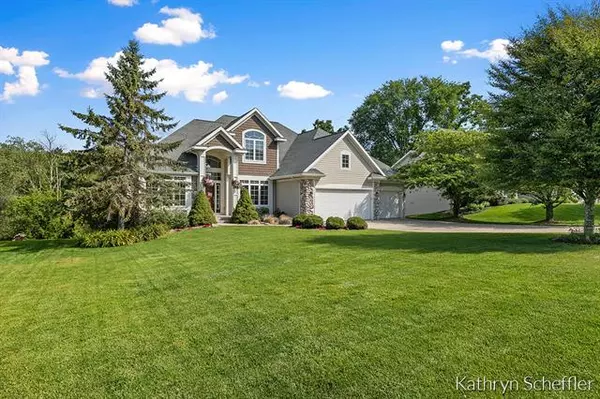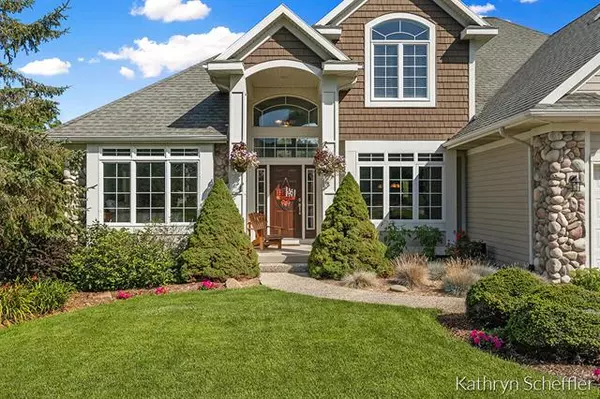$457,000
$445,000
2.7%For more information regarding the value of a property, please contact us for a free consultation.
3 Beds
2.5 Baths
2,176 SqFt
SOLD DATE : 09/22/2021
Key Details
Sold Price $457,000
Property Type Single Family Home
Sub Type Contemporary
Listing Status Sold
Purchase Type For Sale
Square Footage 2,176 sqft
Price per Sqft $210
MLS Listing ID 65021098633
Sold Date 09/22/21
Style Contemporary
Bedrooms 3
Full Baths 2
Half Baths 1
HOA Fees $57/qua
HOA Y/N 1
Originating Board Greater Regional Alliance of REALTORS
Year Built 2002
Annual Tax Amount $3,429
Lot Size 0.350 Acres
Acres 0.35
Lot Dimensions 86 x 192 x 83 x 177
Property Description
Grandeur, meticulously cared for home, situated in the highly sought out Wellington Ridge development within the award winning Rockford School District. The neighborhood speaks for itself with mature trees, sidewalks throughout, common areas which include nature trails, soccer fields, picnic area, fishing pond, boardwalks, and more. CThe location is ideal as it is close to highway 131, grocery stores, downtown Rockford business district, schools, and more. This award-winning Parade Home will welcome you with vaulted ceilings that soar up to 18', large windows overlooking the professionally landscaped yard and patio with fire pit, outdoor dining area, and plenty of open green space for recreation. The gorgeous kitchen, with access to the spacious deck and backyard, includes Coriocountertops, custom built dining nook, plenty of storage space, adjacent laundry center, and conveniently located to the generously constructed 3-stall garage . The recently renovated, professionally design
Location
State MI
County Kent
Direction 131 to 10 Mile Road Exit. 10 Mile East to Wolven, North to 11 Mile, West to Elstner, South to Royal Hannah, West to Home.
Rooms
Other Rooms Bath - Full
Basement Walkout Access
Kitchen Dishwasher, Oven, Range/Stove, Refrigerator
Interior
Interior Features Water Softener (owned), Other, Cable Available
Hot Water Natural Gas
Heating Forced Air
Cooling Ceiling Fan(s)
Fireplace 1
Heat Source Natural Gas
Exterior
Exterior Feature Playground
Garage Door Opener, Attached
Garage Description 3 Car
Pool No
Roof Type Composition
Porch Deck, Patio, Porch
Road Frontage Pub. Sidewalk
Garage 1
Building
Lot Description Hilly-Ravine, Wooded, Sprinkler(s)
Foundation Basement
Sewer Septic-Existing, Sewer at Street, Storm Drain, Sewer-Sanitary
Water 3rd Party Unknown, Municipal Water, Water at Street
Architectural Style Contemporary
Level or Stories 2 Story
Structure Type Other,Stone,Vinyl
Schools
School District Rockford
Others
Pets Allowed Yes
Tax ID 410634227054
Acceptable Financing Cash, Conventional
Listing Terms Cash, Conventional
Financing Cash,Conventional
Read Less Info
Want to know what your home might be worth? Contact us for a FREE valuation!

Our team is ready to help you sell your home for the highest possible price ASAP

©2024 Realcomp II Ltd. Shareholders
Bought with Keller Williams GR East

"My job is to find and attract mastery-based agents to the office, protect the culture, and make sure everyone is happy! "








