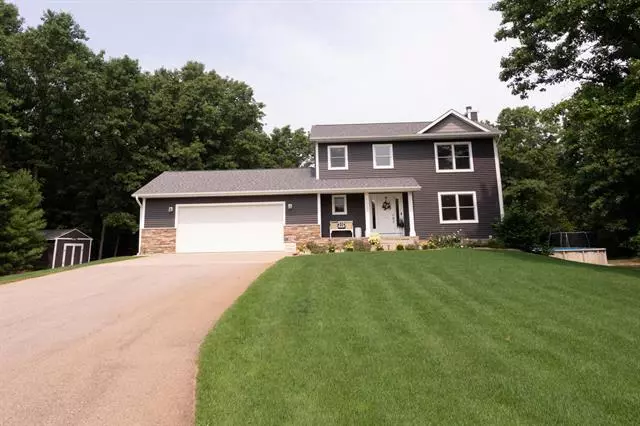$528,400
$539,900
2.1%For more information regarding the value of a property, please contact us for a free consultation.
4 Beds
3.5 Baths
1,728 SqFt
SOLD DATE : 09/16/2021
Key Details
Sold Price $528,400
Property Type Single Family Home
Sub Type Traditional
Listing Status Sold
Purchase Type For Sale
Square Footage 1,728 sqft
Price per Sqft $305
MLS Listing ID 71021099333
Sold Date 09/16/21
Style Traditional
Bedrooms 4
Full Baths 3
Half Baths 1
Originating Board West Michigan Lakeshore Association of REALTORS
Year Built 2015
Annual Tax Amount $3,881
Lot Size 5.680 Acres
Acres 5.68
Lot Dimensions 328.98X752.89X328.98X753.38
Property Description
Gorgeous newer custom home that is tucked away on just under 6-wooded acres in Robinson Township, G.H. This beautifully designed walk out home features 4-bedrooms/4 baths, w/open floor plan. Spacious entryway leading to the custom kitchen w/ commercial stove, and all stainless steel upgraded appliances. Stunning gathering space around the breakfast bar open to the dining room/l- room with a warm and inviting fireplace. The brand new natural wide plank flooring brings additional beauty to this peaceful living space. There is also a main floor laundry for ease of use. Upper level boasts 3 bedroom and 2 full baths. Luxurious master suite retreat that features hand picked Carrara marble flooring, jacuzzi 2-person tub, shower, quartz countertops and a walk in closet.The lower level features a nice-size bedroom, full bath, and a family room w/fireplace. Expansive yard, walking trails and swimming pool. The Garage is oversized(30X26) and has finished insulated walls.Seller is a licensed age
Location
State MI
County Ottawa
Direction US 31 South to Lincoln, East to Binkwoods ( private drive) North.
Rooms
Other Rooms Bath - Full
Basement Walkout Access
Kitchen Dishwasher, Dryer, Microwave, Range/Stove, Refrigerator, Washer
Interior
Interior Features Water Softener (rented), Jetted Tub, Cable Available
Hot Water Natural Gas
Heating Forced Air
Cooling Ceiling Fan(s)
Fireplaces Type Gas
Fireplace 1
Heat Source Natural Gas
Exterior
Exterior Feature Playground
Garage Door Opener, Attached
Garage Description 2 Car
Pool No
Roof Type Composition
Porch Deck, Porch
Road Frontage Private, Paved
Garage 1
Building
Lot Description Wooded, Sprinkler(s)
Foundation Basement
Sewer Septic-Existing
Water Well-Existing
Architectural Style Traditional
Level or Stories 2 Story
Structure Type Stone,Vinyl
Schools
School District Grand Haven
Others
Tax ID 700808300058
Acceptable Financing Cash, Conventional, FHA, VA
Listing Terms Cash, Conventional, FHA, VA
Financing Cash,Conventional,FHA,VA
Read Less Info
Want to know what your home might be worth? Contact us for a FREE valuation!

Our team is ready to help you sell your home for the highest possible price ASAP

©2024 Realcomp II Ltd. Shareholders
Bought with @HomeRealty

"My job is to find and attract mastery-based agents to the office, protect the culture, and make sure everyone is happy! "








