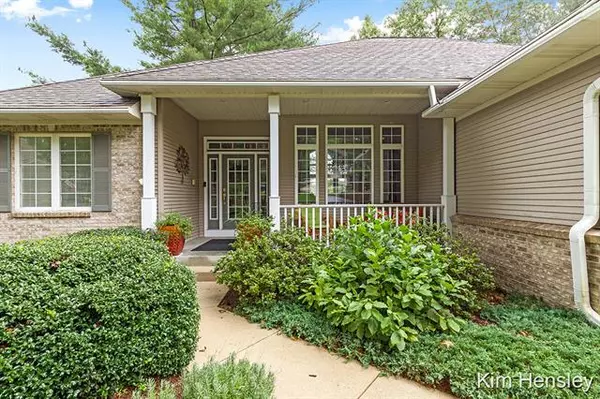$480,000
$479,000
0.2%For more information regarding the value of a property, please contact us for a free consultation.
4 Beds
3.5 Baths
1,873 SqFt
SOLD DATE : 10/19/2021
Key Details
Sold Price $480,000
Property Type Single Family Home
Sub Type Ranch
Listing Status Sold
Purchase Type For Sale
Square Footage 1,873 sqft
Price per Sqft $256
MLS Listing ID 65021105772
Sold Date 10/19/21
Style Ranch
Bedrooms 4
Full Baths 3
Half Baths 1
Originating Board Greater Regional Alliance of REALTORS
Year Built 1999
Annual Tax Amount $4,605
Lot Size 0.450 Acres
Acres 0.45
Lot Dimensions 48x99x127x125x198
Property Description
Beautiful, custom ranch home situated on a quiet cul-de-sac, amongst mature trees and gorgeous landscape, this home is one you won't want to miss. Enter through the oversized mudroom opening to your dream perfect kitchen that has been updated with new flooring, paint and appliances, and also features a large pantry, center island and dining room, perfect for entertaining. Main floor master suite, home office and formal dining are also found on the main floor. Travel downstairs to enjoy a wet bar, gaming area and wonderful entertaining space, 3 bedrooms with Jack and Jill bathroom, laundry room and ample amount of storage throughout.There was nothing spared with the quality and upgrades in this meticulously maintained home. It does come fully equipped with surround sound, a whole home generator, security system, built-in storage garage off the back of home, hot and cold water and drainage system in the garage and so much more. Call today!
Location
State MI
County Kent
Direction From 131 Rockford exit - East on 10 Mile, North on Wolven, West on 11 Mile, South on Elster Ave, West on Sir Charles Dr to home on left.
Rooms
Other Rooms Bath - Full
Basement Walkout Access
Kitchen Dishwasher, Microwave, Range/Stove, Refrigerator
Interior
Interior Features Water Softener (owned), Other, Security Alarm, Cable Available
Hot Water Natural Gas
Heating Forced Air
Cooling Ceiling Fan(s)
Fireplaces Type Gas
Fireplace 1
Heat Source Natural Gas
Exterior
Garage Door Opener, Attached
Garage Description 3 Car
Pool No
Roof Type Composition
Porch Deck, Patio
Road Frontage Paved
Garage 1
Building
Lot Description Hilly-Ravine, Wooded, Sprinkler(s)
Sewer Septic-Existing
Water Municipal Water
Architectural Style Ranch
Level or Stories 1 Story
Structure Type Brick,Vinyl
Schools
School District Rockford
Others
Tax ID 410634227031
Acceptable Financing Cash, Conventional, FHA, VA
Listing Terms Cash, Conventional, FHA, VA
Financing Cash,Conventional,FHA,VA
Read Less Info
Want to know what your home might be worth? Contact us for a FREE valuation!

Our team is ready to help you sell your home for the highest possible price ASAP

©2024 Realcomp II Ltd. Shareholders
Bought with Blueprint Properties LLC

"My job is to find and attract mastery-based agents to the office, protect the culture, and make sure everyone is happy! "








