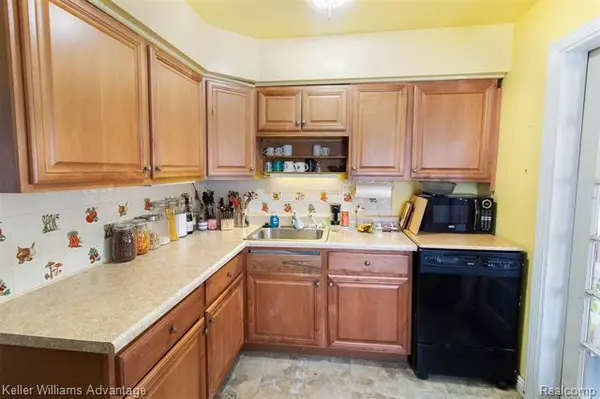$110,000
$100,000
10.0%For more information regarding the value of a property, please contact us for a free consultation.
3 Beds
1 Bath
1,210 SqFt
SOLD DATE : 03/19/2021
Key Details
Sold Price $110,000
Property Type Single Family Home
Sub Type Bungalow
Listing Status Sold
Purchase Type For Sale
Square Footage 1,210 sqft
Price per Sqft $90
Subdivision Seminole Woods Sub
MLS Listing ID 2210006690
Sold Date 03/19/21
Style Bungalow
Bedrooms 3
Full Baths 1
Originating Board Realcomp II Ltd
Year Built 1942
Annual Tax Amount $1,823
Lot Size 10,018 Sqft
Acres 0.23
Lot Dimensions 80.00X123.00
Property Description
HIGHEST AND BEST SUNDAY FEB 7 - 9PM - Welcome to this charming, meticulously maintained, 3 bedroom, 1 full bath, bungalow located in highly sough after Redford situated on a fabulous triple lot, fully fenced, circular driveway, 2 detached garages and shed, swing set negotiable. Enter the living room with large bay window allowing ample natural light, natural wood fireplace, flowing effortlessly to the dining room. Kitchen features ceramic tile back splash, lots of cabinets and counter space, door to enclosed back porch. 2 bedrooms and full bath with shower/tub combo round out the main floor. Upstairs boasts a spacious bedroom with walk in closet, second closet and tons of additional storage. Multi purpose basement can be used as play room, rec room or man cave, laundry area. Close to M-5 for an easy commute. Fabulous local shopping, dining and entertainment near by. This home is a must see and wont last long. Schedule your private showing today.
Location
State MI
County Wayne
Direction East of Inkster Rd Just South of Grand River Ave
Rooms
Other Rooms Bedroom - Mstr
Basement Unfinished
Kitchen Dishwasher, Disposal, Free-Standing Gas Range, Free-Standing Refrigerator
Interior
Interior Features Cable Available, High Spd Internet Avail
Hot Water Natural Gas
Heating Hot Water
Fireplaces Type Natural
Fireplace 1
Heat Source Natural Gas
Laundry 1
Exterior
Exterior Feature Fenced
Garage Detached, Electricity
Garage Description 1 Car, 1.5 Car
Pool No
Roof Type Asphalt
Porch Porch, Porch - Enclosed
Road Frontage Paved
Garage 1
Building
Foundation Basement
Sewer Sewer-Sanitary
Water Municipal Water
Architectural Style Bungalow
Warranty No
Level or Stories 1 1/2 Story
Structure Type Aluminum
Schools
School District Clarenceville
Others
Pets Allowed Yes
Tax ID 79004040308000
Ownership Private Owned,Short Sale - No
Acceptable Financing Cash, Conventional, FHA, VA
Listing Terms Cash, Conventional, FHA, VA
Financing Cash,Conventional,FHA,VA
Read Less Info
Want to know what your home might be worth? Contact us for a FREE valuation!

Our team is ready to help you sell your home for the highest possible price ASAP

©2024 Realcomp II Ltd. Shareholders
Bought with RE/MAX Platinum

"My job is to find and attract mastery-based agents to the office, protect the culture, and make sure everyone is happy! "








