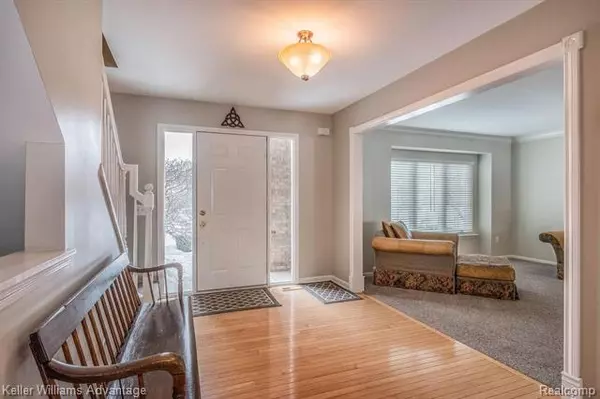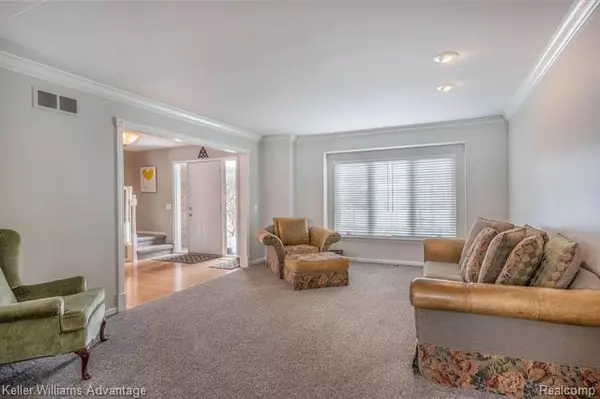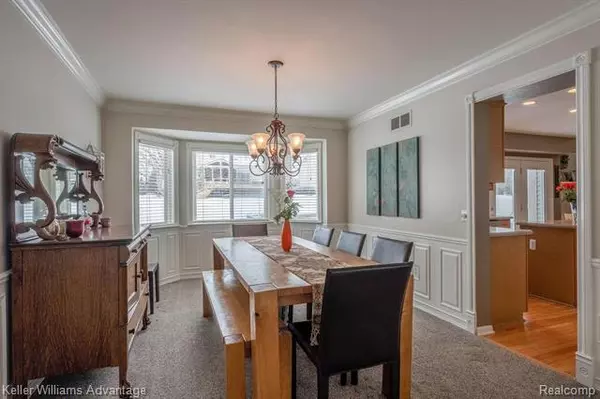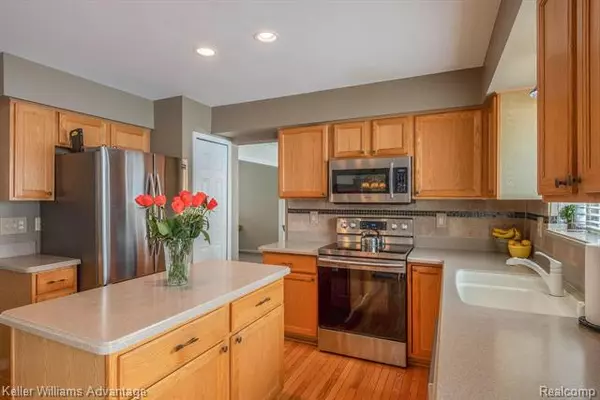$395,000
$395,000
For more information regarding the value of a property, please contact us for a free consultation.
4 Beds
2.5 Baths
2,536 SqFt
SOLD DATE : 04/02/2021
Key Details
Sold Price $395,000
Property Type Single Family Home
Sub Type Colonial
Listing Status Sold
Purchase Type For Sale
Square Footage 2,536 sqft
Price per Sqft $155
Subdivision Andover Creek North
MLS Listing ID 2210007828
Sold Date 04/02/21
Style Colonial
Bedrooms 4
Full Baths 2
Half Baths 1
HOA Fees $18/ann
HOA Y/N yes
Originating Board Realcomp II Ltd
Year Built 1998
Annual Tax Amount $4,527
Lot Size 0.260 Acres
Acres 0.26
Lot Dimensions 80X139X80X139
Property Description
Enjoy the distinction of this nicely-kept Hunters Creek Colonial! It will be love at first sight when you explore the extra features of this delightful home, such as the Corian countertops in the kitchen and all bathrooms, hardwood flooring, and a two-car garage. This 4 bedroom, 2, and 1/2 bathroom home welcome guests in happily, and the sun radiates throughout, giving a light and airy ambiance. The fireplace provides a wonderful focal point for the large family room with cathedral ceilings. Step outside and observe the peaceful surroundings from your deck made of synthetic material that requires very little maintenance. Other features to be noted: Newer roof (2012), the exterior of home painted (2013), all south-facing windows replaced (2014), new carpet replaced throughout (2018), new water heater (2021), large master suite with walk-in closet and private bathroom, main-level laundry, & full landscaping. Showings available Sat. 10-6 and Sun 10-4 only.
Location
State MI
County Oakland
Area South Lyon
Direction Take Easton Dr south off 10 Mile Rd between Pontiac Trail and Griswold to Townsend Dr to home
Rooms
Other Rooms Bath - Full
Basement Unfinished
Kitchen Dishwasher, Disposal, Microwave, Free-Standing Electric Range
Interior
Interior Features Cable Available, High Spd Internet Avail, Humidifier
Hot Water Natural Gas
Heating Forced Air
Cooling Ceiling Fan(s), Central Air
Fireplaces Type Natural
Fireplace yes
Appliance Dishwasher, Disposal, Microwave, Free-Standing Electric Range
Heat Source Natural Gas
Laundry 1
Exterior
Exterior Feature Outside Lighting
Parking Features Attached, Direct Access, Door Opener, Electricity
Garage Description 2 Car
Roof Type Asphalt
Porch Deck, Patio
Road Frontage Paved, Pub. Sidewalk
Garage yes
Building
Lot Description Sprinkler(s)
Foundation Basement
Sewer Sewer-Sanitary
Water Municipal Water
Architectural Style Colonial
Warranty No
Level or Stories 2 Story
Structure Type Brick,Vinyl
Schools
School District South Lyon
Others
Pets Allowed Yes
Tax ID 2129227064
Ownership Private Owned,Short Sale - No
Assessment Amount $1
Acceptable Financing Cash, Conventional, FHA, VA
Listing Terms Cash, Conventional, FHA, VA
Financing Cash,Conventional,FHA,VA
Read Less Info
Want to know what your home might be worth? Contact us for a FREE valuation!

Our team is ready to help you sell your home for the highest possible price ASAP

©2024 Realcomp II Ltd. Shareholders
Bought with Berkshire Hathaway Michigan

"My job is to find and attract mastery-based agents to the office, protect the culture, and make sure everyone is happy! "








