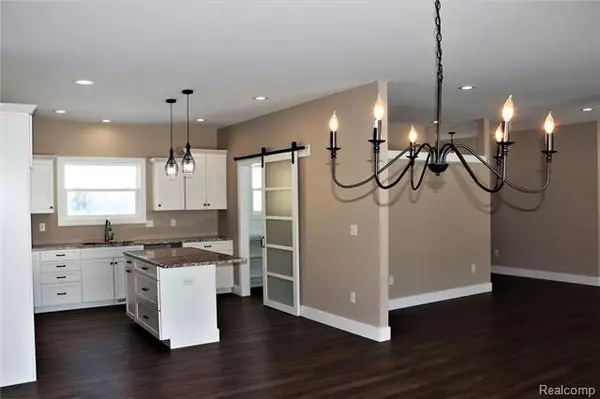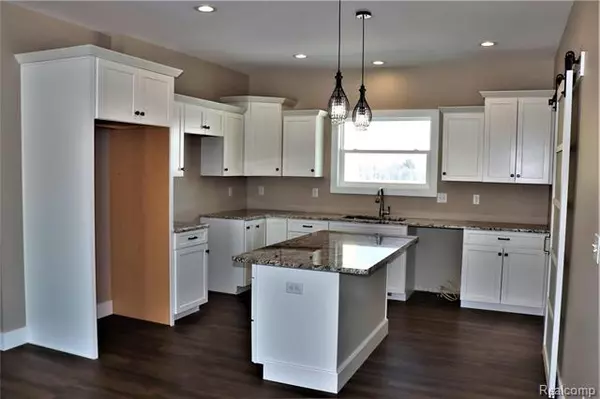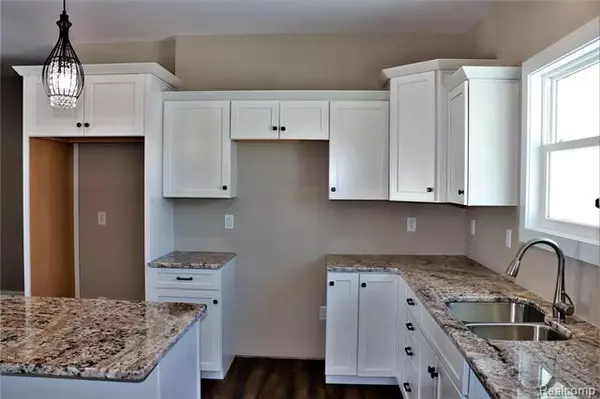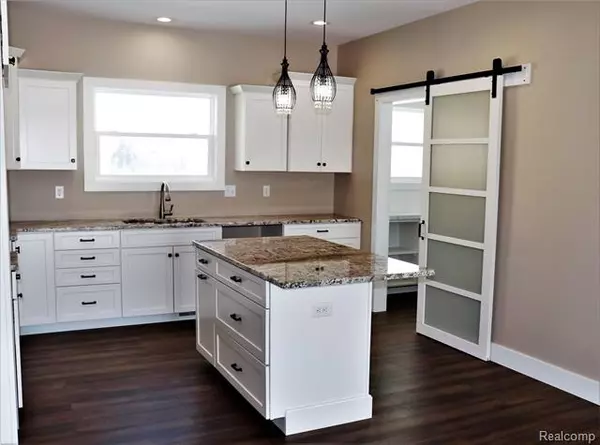$370,000
$369,900
For more information regarding the value of a property, please contact us for a free consultation.
3 Beds
2.5 Baths
2,000 SqFt
SOLD DATE : 03/12/2021
Key Details
Sold Price $370,000
Property Type Single Family Home
Sub Type Ranch
Listing Status Sold
Purchase Type For Sale
Square Footage 2,000 sqft
Price per Sqft $185
Subdivision Double Tree Estates
MLS Listing ID 2210008541
Sold Date 03/12/21
Style Ranch
Bedrooms 3
Full Baths 2
Half Baths 1
Construction Status New Construction
Originating Board Realcomp II Ltd
Year Built 2021
Annual Tax Amount $67
Lot Size 0.550 Acres
Acres 0.55
Lot Dimensions 135x90166x129x56x46
Property Description
This beautiful split ranch has vinyl/stone exterior, three car attached garage with a full approach. Back porch is covered and includes lighting and fans. The open floor plan is spacious with vinyl plank flooring in main areas, carpeted bedrooms and ceramic tiled bathrooms. The laundry, powder room, and closet are located at the garage entry. The master suite is spacious and has beautiful natural lighting, the master bath is spa like with grey and light marble tops, double sinks, tiled floor and walk in shower. The walk in closet makes this master complete. On the other end of the house is the front entry with access to the basement, which has two daylight windows. The second and third bedrooms and main bath are located near the living room and have spacious closets. The kitchen is timeless with shaker cabinetry, a large island, granite tops, and a walk in pantry with countertop/electrical outlets and a window. The dining and living area face a beautiful view at the back of the home.
Location
State MI
County Genesee
Direction Double Tree is on the south side of Potter Road between McKinley and Morrish . It is the house in the back of the development.
Rooms
Other Rooms Bath - Master
Basement Daylight, Interior Access Only, Unfinished
Kitchen Disposal, Plumbed For Ice Maker
Interior
Interior Features Cable Available, Carbon Monoxide Alarm(s), Egress Window(s), ENERGY STAR Qualified Window(s), High Spd Internet Avail, Programmable Thermostat, Utility Smart Meter
Hot Water High-Efficiency/Sealed Water Heater, Natural Gas
Heating Forced Air, High Efficiency Sealed Combustion
Cooling Ceiling Fan(s), Central Air
Heat Source Natural Gas
Laundry 1
Exterior
Exterior Feature Awning/Overhang(s), Outside Lighting
Garage 2+ Assigned Spaces, Attached, Direct Access, Door Opener, Electricity
Garage Description 3 Car
Pool No
Roof Type Asphalt
Porch Porch - Covered
Road Frontage Paved
Garage 1
Building
Lot Description Corner Lot
Foundation Basement
Sewer Sewer at Street, Sewer-Sanitary
Water Municipal Water
Architectural Style Ranch
Warranty No
Level or Stories 1 Story
Structure Type Asphalt,Stone,Vinyl
Construction Status New Construction
Schools
School District Flushing
Others
Pets Allowed Yes
Tax ID 0402530011
Ownership Private Owned,Short Sale - No
Acceptable Financing Cash, Conventional
Listing Terms Cash, Conventional
Financing Cash,Conventional
Read Less Info
Want to know what your home might be worth? Contact us for a FREE valuation!

Our team is ready to help you sell your home for the highest possible price ASAP

©2024 Realcomp II Ltd. Shareholders
Bought with REMAX Edge

"My job is to find and attract mastery-based agents to the office, protect the culture, and make sure everyone is happy! "








