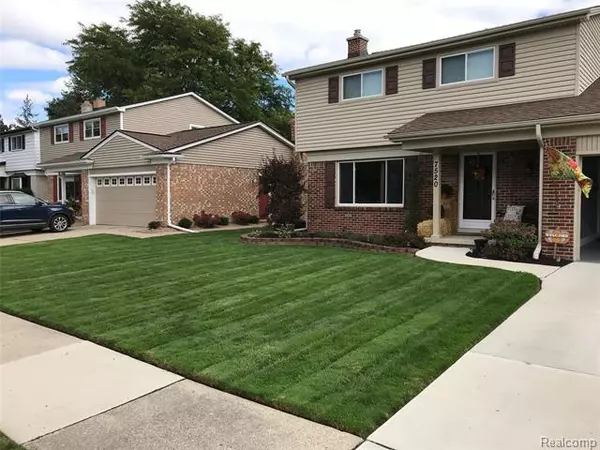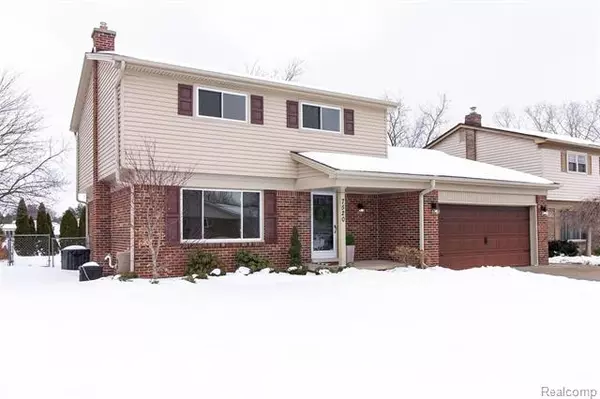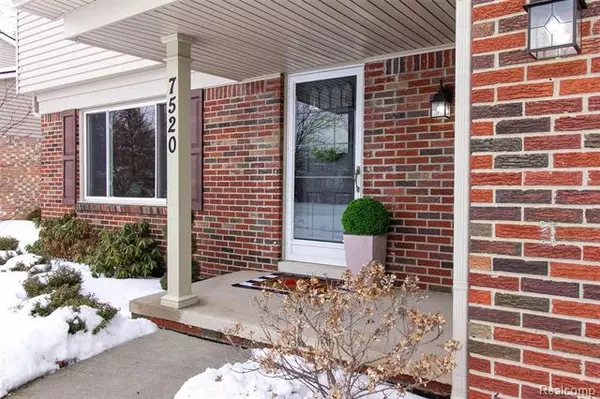$321,000
$299,900
7.0%For more information regarding the value of a property, please contact us for a free consultation.
3 Beds
1.5 Baths
1,660 SqFt
SOLD DATE : 04/02/2021
Key Details
Sold Price $321,000
Property Type Single Family Home
Sub Type Colonial
Listing Status Sold
Purchase Type For Sale
Square Footage 1,660 sqft
Price per Sqft $193
Subdivision Windsor Park Sub No 4
MLS Listing ID 2210011557
Sold Date 04/02/21
Style Colonial
Bedrooms 3
Full Baths 1
Half Baths 1
HOA Fees $5/ann
HOA Y/N 1
Originating Board Realcomp II Ltd
Year Built 1972
Annual Tax Amount $3,482
Lot Size 7,405 Sqft
Acres 0.17
Lot Dimensions 60.00X120.00
Property Description
Your dream home has finally hit the market!! This immaculate 3 bed/1.5 bath home in Windsor Park is completely move in ready! Once you walk through the front door, youll be captivated by the abundance of natural light shining in. Stunning hardwood floors found throughout the main floor highlight the open concept. Fully renovated kitchen & baths (granite countertops, GE SS appliances), updated plumbing, electrical, RECESSED LIGHTING, WINDOWS(2018), ROOF/SIDING(2010), XL DRIVEWAY & PAVER PATIO(2016), COMBO SMOKE/CO DETECTORS, FURNACE, A/C, HWT, HUMIDIFIER(2021), XL garage, Huge Master bedroom, fresh paint, plenty of storage throughout the home, large closets and partially finished basement. The whole family can enjoy the large backyard with access to the park! If youre seeking to find the perfect place to call home, this is it! Give us a call to schedule your personal tour & fall in love with a property that checks off your must-haves!
Location
State MI
County Wayne
Direction MORTON TAYLOR TO RYEGATE TO EMERSON (USE GOOGLE MAPS)
Rooms
Other Rooms Living Room
Basement Partially Finished
Kitchen Dishwasher, Disposal, Microwave, Free-Standing Gas Range, Free-Standing Refrigerator, Stainless Steel Appliance(s)
Interior
Interior Features Carbon Monoxide Alarm(s), Humidifier, Programmable Thermostat
Hot Water ENERGY STAR Qualified Water Heater, Natural Gas
Heating ENERGY STAR Qualified Furnace Equipment, Forced Air
Cooling Ceiling Fan(s), ENERGY STAR Qualified A/C Equipment
Fireplaces Type Gas
Fireplace 1
Heat Source Natural Gas
Laundry 1
Exterior
Exterior Feature Fenced, Outside Lighting
Garage Attached, Door Opener, Electricity, Side Entrance
Garage Description 2.5 Car
Pool No
Roof Type Asphalt
Porch Patio, Porch - Covered
Road Frontage Paved
Garage 1
Building
Foundation Basement
Sewer Sewer-Sanitary
Water Municipal Water
Architectural Style Colonial
Warranty No
Level or Stories 2 Story
Structure Type Brick,Vinyl
Schools
School District Plymouth Canton
Others
Tax ID 71007010644000
Ownership Private Owned,Short Sale - No
Acceptable Financing Cash, Conventional, FHA, VA
Listing Terms Cash, Conventional, FHA, VA
Financing Cash,Conventional,FHA,VA
Read Less Info
Want to know what your home might be worth? Contact us for a FREE valuation!

Our team is ready to help you sell your home for the highest possible price ASAP

©2024 Realcomp II Ltd. Shareholders
Bought with RE/MAX Dream Properties

"My job is to find and attract mastery-based agents to the office, protect the culture, and make sure everyone is happy! "








