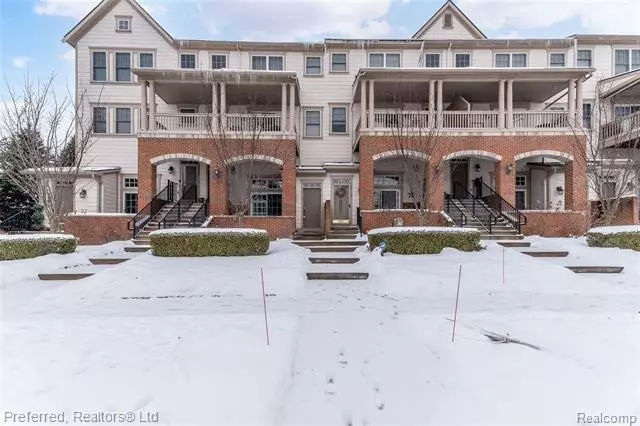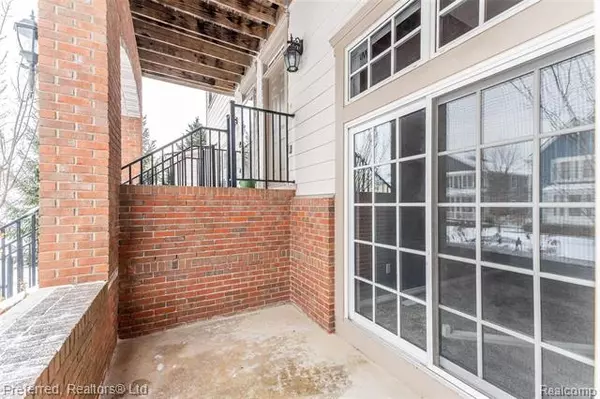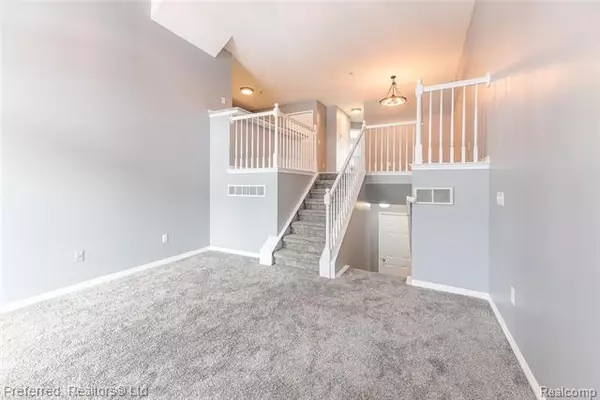$186,400
$187,000
0.3%For more information regarding the value of a property, please contact us for a free consultation.
2 Beds
2 Baths
1,120 SqFt
SOLD DATE : 03/15/2021
Key Details
Sold Price $186,400
Property Type Condo
Sub Type Townhouse
Listing Status Sold
Purchase Type For Sale
Square Footage 1,120 sqft
Price per Sqft $166
Subdivision Replat No 2 Of Wayne County Condo Sub Plan No 591
MLS Listing ID 2210007276
Sold Date 03/15/21
Style Townhouse
Bedrooms 2
Full Baths 2
HOA Fees $385/mo
HOA Y/N yes
Originating Board Realcomp II Ltd
Year Built 2002
Annual Tax Amount $4,367
Property Description
Why buy brand new? SUPER SWEET condo is one of a kind! This 2bed/2bath unit in desirable Cherry Hill Village has been meticulously rehabbed from top to bottom, attention to every detail! All new floors through-out include upgrade carpet/8lb padding, awesome laminate flooring. Kitchen with new SS appliances, updated cabs, GORGEOUS granite counters & backsplash. New furnace 2020. All electrical updated. Master and full bath completely updated with granite, cabs and even new dual flush toilets! All new lighting and ceiling fans thru out. Large Mstr bedroom with walk-in closet. Bonus is your own covered patio to relax attached 1car garage. Great unique floor plan, and true definition of TURN KEY ready! With its 3+ parks and uptown amenities, see what this popular community has to offer! Taxes currently non-homestead. Schedule your appointment today!
Location
State MI
County Wayne
Area Canton Twp
Direction CHERRY HILL TO PATRIOT TO HARDING
Rooms
Other Rooms Bedroom
Basement Private, Unfinished
Kitchen Electric Cooktop, ENERGY STAR qualified dishwasher, Disposal, Dryer, Microwave, Free-Standing Electric Oven, Stainless Steel Appliance(s), Washer
Interior
Interior Features Cable Available, Dual-Flush Toilet(s), Programmable Thermostat
Hot Water Natural Gas
Heating Forced Air
Cooling Ceiling Fan(s), Central Air
Fireplace no
Appliance Electric Cooktop, ENERGY STAR qualified dishwasher, Disposal, Dryer, Microwave, Free-Standing Electric Oven, Stainless Steel Appliance(s), Washer
Heat Source Natural Gas
Laundry 1
Exterior
Exterior Feature Awning/Overhang(s), Grounds Maintenance, Private Entry
Parking Features 1 Assigned Space, Attached, Electricity
Garage Description 1 Car
Roof Type Asphalt
Porch Patio, Porch - Covered
Road Frontage Paved, Private
Garage yes
Building
Foundation Basement
Sewer Sewer-Sanitary
Water Municipal Water
Architectural Style Townhouse
Warranty No
Level or Stories 2 Story
Structure Type Brick
Schools
School District Plymouth Canton
Others
Pets Allowed Number Limit, Yes
Tax ID 71074030120000
Ownership Private Owned,Short Sale - No
Acceptable Financing Cash, Conventional
Rebuilt Year 2021
Listing Terms Cash, Conventional
Financing Cash,Conventional
Read Less Info
Want to know what your home might be worth? Contact us for a FREE valuation!

Our team is ready to help you sell your home for the highest possible price ASAP

©2024 Realcomp II Ltd. Shareholders
Bought with RichRealty

"My job is to find and attract mastery-based agents to the office, protect the culture, and make sure everyone is happy! "








