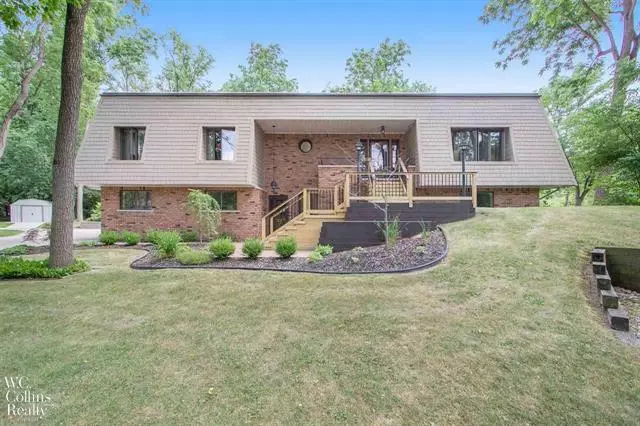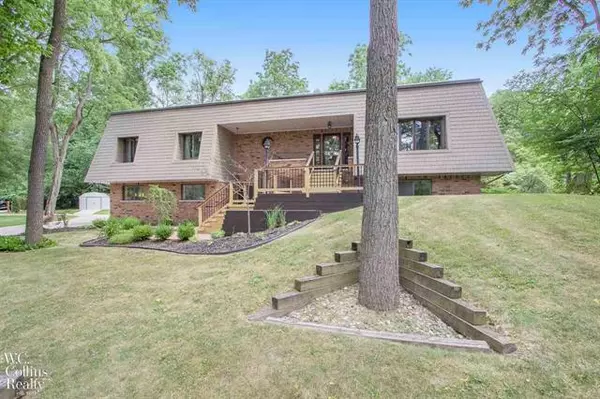$395,000
$414,900
4.8%For more information regarding the value of a property, please contact us for a free consultation.
4 Beds
3.5 Baths
3,600 SqFt
SOLD DATE : 03/12/2021
Key Details
Sold Price $395,000
Property Type Single Family Home
Sub Type Raised Ranch
Listing Status Sold
Purchase Type For Sale
Square Footage 3,600 sqft
Price per Sqft $109
Subdivision Metes And Bounds
MLS Listing ID 58050016751
Sold Date 03/12/21
Style Raised Ranch
Bedrooms 4
Full Baths 3
Half Baths 1
HOA Y/N no
Originating Board MiRealSource
Year Built 1978
Annual Tax Amount $6,138
Lot Size 0.610 Acres
Acres 0.61
Lot Dimensions 120x175x196x121
Property Description
A truly one of a kind home with an incredible setting. This beautifully unique home sits up high and offers gorgeous views on this lush landscaped property. Great set up offering two front entrances to reach both levels of home. Gorgeous living room and dining room with dual fireplace and custom eat in kitchen including appliances, new cabinets w/soft close drawers and doorwall leading to multi-level deck and patios, 2 suites with walk-in closets and balconies overlooking grounds. Lower level with family room addl. fireplace with access to covered patio, 2 additional bedrooms and full bath, laundry room, storage room. Features include beautiful crown molding throughout, pewabic tile fireplace, wood floors, freshly painted throughout, dumb waiter from 1st level to move items to 2nd level! Impeccably cleaned and well maintained. New roof and siding in December 2019! great for families who are spending time together working and schooling at home while offering space for everyone!
Location
State MI
County Macomb
Area Clinton Twp
Rooms
Other Rooms Bedroom - Mstr
Kitchen Dishwasher, Disposal, Dryer, Microwave, Range/Stove, Refrigerator, Trash Compactor
Interior
Interior Features High Spd Internet Avail, Security Alarm
Heating Baseboard, Other
Cooling Ceiling Fan(s)
Fireplace yes
Appliance Dishwasher, Disposal, Dryer, Microwave, Range/Stove, Refrigerator, Trash Compactor
Exterior
Exterior Feature Outside Lighting
Parking Features Attached
Garage Description 2 Car
Porch Deck, Patio, Porch
Road Frontage Paved
Garage yes
Building
Foundation Slab
Sewer Septic-Existing
Water Municipal Water
Architectural Style Raised Ranch
Level or Stories Other
Structure Type Brick
Schools
School District Chippewa Valley
Others
Tax ID 1116279001
Acceptable Financing Cash, Conventional
Listing Terms Cash, Conventional
Financing Cash,Conventional
Read Less Info
Want to know what your home might be worth? Contact us for a FREE valuation!

Our team is ready to help you sell your home for the highest possible price ASAP

©2024 Realcomp II Ltd. Shareholders
Bought with NON MLS Member

"My job is to find and attract mastery-based agents to the office, protect the culture, and make sure everyone is happy! "








