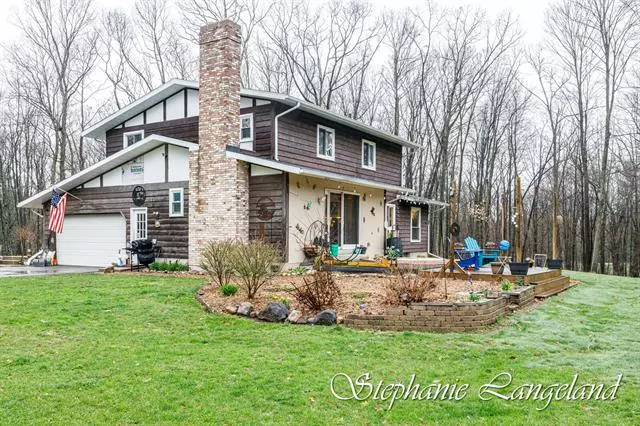$399,000
$399,000
For more information regarding the value of a property, please contact us for a free consultation.
4 Beds
2.5 Baths
2,270 SqFt
SOLD DATE : 06/17/2022
Key Details
Sold Price $399,000
Property Type Single Family Home
Sub Type Traditional
Listing Status Sold
Purchase Type For Sale
Square Footage 2,270 sqft
Price per Sqft $175
MLS Listing ID 65022016107
Sold Date 06/17/22
Style Traditional
Bedrooms 4
Full Baths 2
Half Baths 1
HOA Y/N no
Originating Board Greater Regional Alliance of REALTORS®
Year Built 1970
Annual Tax Amount $3,100
Lot Size 6.600 Acres
Acres 6.6
Lot Dimensions 700 x 397
Property Description
Picture driving up a winding, tree lined driveway to your own personal paradise! This 4 bed (potentially 5!) 2.5 bath home is sure to impress! Sit out on the patio and drink some wine while you enjoy the wildlife and the view from the middle of your 6.6 acres. Summer is coming so grab your suit and cool off in the swimming pool! The owners have done many big ticket upgrades to the home since 2014 including, but not limited to, Propane furnace (2014), roof (2017), water heater (end 2021), Windows (2016), A/C (2019), Outdoor wood boiler (2017), Soffit/Facia and Added insulation in attic. All of this peace of mind will allow you to focus simply on making the home your own and it sure doesn't get much better than that! Offers are due Monday, 5/16/22 at 5pm. OPENHOUSE Sat. 5/14 @ 12-2pm.
Location
State MI
County Kent
Area Algoma Twp
Direction 131 North to Sparta/Greenville Exit. West on 14 Mile Rd. Right on Hoskins Ave to property.
Rooms
Kitchen Dryer, Microwave, Oven, Range/Stove, Refrigerator, Washer
Interior
Interior Features Water Softener (owned), Other
Heating Forced Air
Fireplace yes
Appliance Dryer, Microwave, Oven, Range/Stove, Refrigerator, Washer
Heat Source LP Gas/Propane
Exterior
Parking Features Door Opener, Attached, Detached
Garage Description 2 Car
Roof Type Composition
Porch Patio
Road Frontage Paved
Garage yes
Building
Lot Description Hilly-Ravine, Wooded
Foundation Basement
Sewer Septic Tank (Existing)
Water Well (Existing)
Architectural Style Traditional
Level or Stories 2 Story
Structure Type Wood
Schools
School District Cedar Springs
Others
Tax ID 410611300089
Acceptable Financing Cash, Conventional, FHA, VA
Listing Terms Cash, Conventional, FHA, VA
Financing Cash,Conventional,FHA,VA
Read Less Info
Want to know what your home might be worth? Contact us for a FREE valuation!

Our team is ready to help you sell your home for the highest possible price ASAP

©2024 Realcomp II Ltd. Shareholders
Bought with Midwest Properties ERA Powered (Main)

"My job is to find and attract mastery-based agents to the office, protect the culture, and make sure everyone is happy! "



