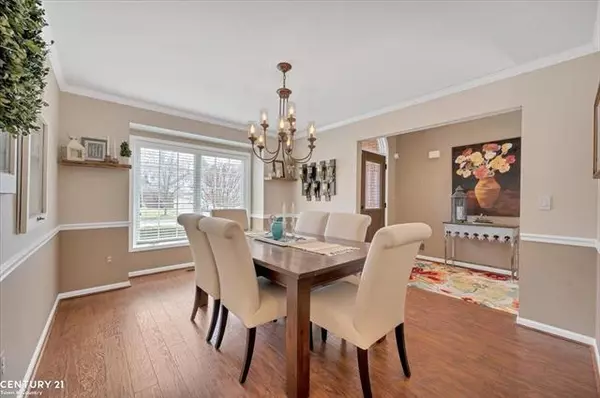$480,000
$450,000
6.7%For more information regarding the value of a property, please contact us for a free consultation.
5 Beds
3.5 Baths
2,327 SqFt
SOLD DATE : 05/20/2022
Key Details
Sold Price $480,000
Property Type Single Family Home
Sub Type Split Level
Listing Status Sold
Purchase Type For Sale
Square Footage 2,327 sqft
Price per Sqft $206
Subdivision Huntington Woods No 3
MLS Listing ID 58050070023
Sold Date 05/20/22
Style Split Level
Bedrooms 5
Full Baths 3
Half Baths 1
HOA Fees $4/ann
HOA Y/N 1
Originating Board MiRealSource
Year Built 1993
Annual Tax Amount $3,212
Lot Size 8,712 Sqft
Acres 0.2
Lot Dimensions 70x130
Property Description
Beautiful 5 Bedrooms (5th in basement with egress), 3 full and 1 half bath, Master main floor home is a knockout inside and out! Nestled on a private lot, with a maintenance free composite deck and patio with firepit for get togethers or a peaceful evening. Enter into the spacious foyer flanked by a formal dining room or den, enter into the spacious great room with gas fireplace and window looking at the outdoor oasis. The kitchen features granite counters, custom backsplash and plenty of cabinets and desk. Appliances included. Main first floor bedroom with pan ceiling to main bath featuring an oversized custom shower and a dry sauna for relaxing. Walk in closet, double sinks and custom vanity, simply beautiful! 3 bedrooms upstairs and beautiful full bath. There is also a full size door to the spacious attic storage for easy access! The basement features that 5th bedroom, walk in closet, huge full bath and washer/dryer hook up. Wet bar in the rec area and a workshop too! Welcome Home!
Location
State MI
County Macomb
Direction Enter Huntington Woods Drive west off Romeo Plank to Paul Wood on the South side.
Rooms
Other Rooms Bedroom
Basement Finished
Kitchen Dishwasher, Disposal, Microwave, Oven, Range/Stove, Refrigerator
Interior
Interior Features Other
Hot Water Natural Gas
Heating Wall/Floor Furnace
Cooling Ceiling Fan(s), Central Air
Fireplaces Type Gas
Fireplace 1
Heat Source Natural Gas
Exterior
Garage Electricity, Door Opener, Attached
Garage Description 2.5 Car
Pool No
Porch Deck, Patio, Porch
Road Frontage Paved
Garage 1
Building
Lot Description Sprinkler(s)
Foundation Basement
Sewer Sewer-Sanitary
Water Municipal Water
Architectural Style Split Level
Level or Stories 1 1/2 Story
Structure Type Brick
Schools
School District Utica
Others
Tax ID 0808303024
Ownership Short Sale - No,Private Owned
Acceptable Financing Cash, Conventional, FHA, VA
Listing Terms Cash, Conventional, FHA, VA
Financing Cash,Conventional,FHA,VA
Read Less Info
Want to know what your home might be worth? Contact us for a FREE valuation!

Our team is ready to help you sell your home for the highest possible price ASAP

©2024 Realcomp II Ltd. Shareholders
Bought with RE/MAX First

"My job is to find and attract mastery-based agents to the office, protect the culture, and make sure everyone is happy! "








