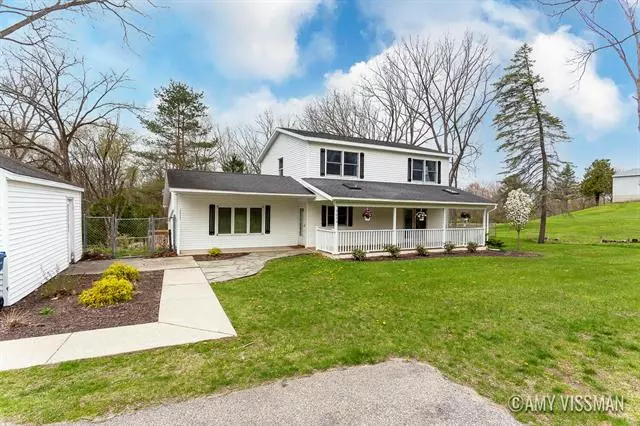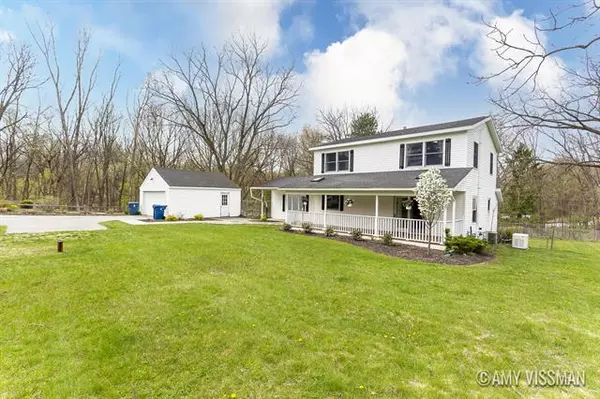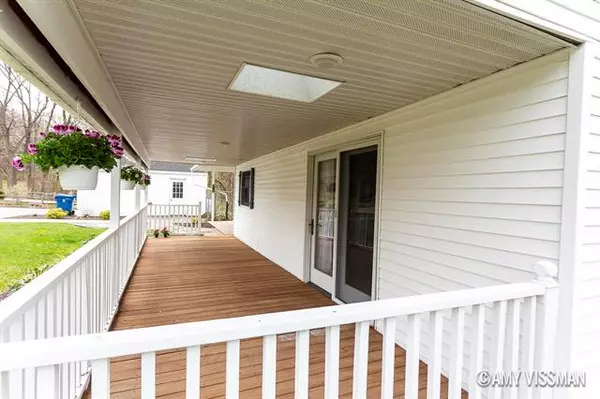$260,000
$255,000
2.0%For more information regarding the value of a property, please contact us for a free consultation.
4 Beds
2 Baths
1,833 SqFt
SOLD DATE : 06/04/2021
Key Details
Sold Price $260,000
Property Type Single Family Home
Sub Type Traditional
Listing Status Sold
Purchase Type For Sale
Square Footage 1,833 sqft
Price per Sqft $141
MLS Listing ID 65021014530
Sold Date 06/04/21
Style Traditional
Bedrooms 4
Full Baths 2
Originating Board Greater Regional Alliance of REALTORS
Year Built 1941
Annual Tax Amount $2,551
Lot Size 0.710 Acres
Acres 0.71
Lot Dimensions 134x210
Property Description
Welcome home to 7099 Childsdale! This Rockford charmer offers 4 bedrooms and 2 full baths with lots of character. A sunken living room with cathedral cedar ceilings, hardwood floors, tiled kitchen and a spacious dining room with doors to step out and enjoy the long front porch. Main floor features kitchen, living room, dining room, full bath and bedroom with main floor laundry. Continue to the 2nd level to find the master bedroom adjacent to 2nd floor full bath with whirlpool tub and 2 additional bedrooms. The large lot is .65 of an acre with a fully fenced in back yard! Enjoy the beauty and the privacy yet great location close to dining and shopping! Rockford Schools with Plainfield Twp taxes! Offers due at 12:00 pm on Mon. May 3, 2021. Easy to show!
Location
State MI
County Kent
Direction NORTHLAND DR TO ROGUE RIVER, W TO KUTSHILL, N TO CHILDSDALE, W TO HOME.
Rooms
Other Rooms Bath - Full
Kitchen Dryer, Oven, Refrigerator, Washer
Interior
Interior Features Jetted Tub, Cable Available
Heating Forced Air
Cooling Ceiling Fan(s)
Heat Source Natural Gas
Exterior
Exterior Feature Fenced
Garage Door Opener, Detached
Garage Description 2 Car
Pool No
Roof Type Composition
Porch Deck, Patio
Road Frontage Paved
Garage 1
Building
Lot Description Wooded
Foundation Partial Basement
Sewer Septic-Existing
Water Well-Existing
Architectural Style Traditional
Level or Stories 2 Story
Structure Type Vinyl
Schools
School District Rockford
Others
Tax ID 411011326002
Acceptable Financing Cash, Conventional, FHA, VA
Listing Terms Cash, Conventional, FHA, VA
Financing Cash,Conventional,FHA,VA
Read Less Info
Want to know what your home might be worth? Contact us for a FREE valuation!

Our team is ready to help you sell your home for the highest possible price ASAP

©2024 Realcomp II Ltd. Shareholders
Bought with Keller Williams Realty Rivertown

"My job is to find and attract mastery-based agents to the office, protect the culture, and make sure everyone is happy! "








