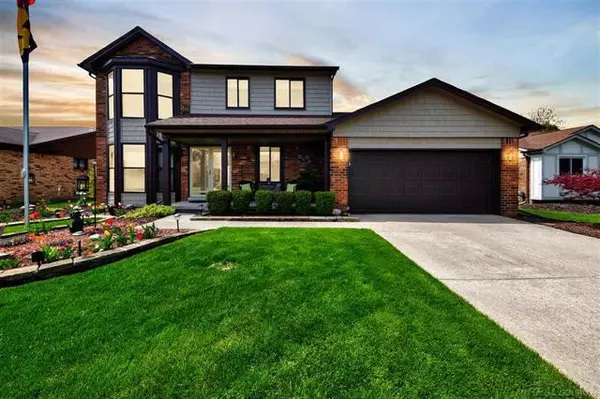$345,000
$309,900
11.3%For more information regarding the value of a property, please contact us for a free consultation.
3 Beds
2.5 Baths
2,002 SqFt
SOLD DATE : 06/02/2021
Key Details
Sold Price $345,000
Property Type Single Family Home
Sub Type Colonial
Listing Status Sold
Purchase Type For Sale
Square Footage 2,002 sqft
Price per Sqft $172
Subdivision North Branch Valley
MLS Listing ID 58050040174
Sold Date 06/02/21
Style Colonial
Bedrooms 3
Full Baths 2
Half Baths 1
HOA Y/N no
Originating Board MiRealSource
Year Built 1986
Annual Tax Amount $3,920
Lot Size 7,840 Sqft
Acres 0.18
Lot Dimensions 65x120
Property Description
Move in ready colonial home, with 3 bedrooms and 2.5 bathrooms and partially finished basement with a 2 car attached garage. This home features Many updates! Hardwood floor, ceramic and newer carpet. Kitchen has been updated with quartz countertops and backsplash and includes stainless steel appliances. A new Rheim gas furnace with Aprilaire humidifier and Rheim central Air conditioning unit. Home care chimney liner (aluminum) to the furnace. Zoeller sump pump. New vinyl siding and gutters with leaf covers and new downspouts. 9' french sliding Pella doorwall leads you to the tranquil back yard that includes a trex deck and a paver patio with two separate water fountains with outdoor lighting. Also has a Sundance series double door shed for extra storage.
Location
State MI
County Macomb
Area Clinton Twp
Rooms
Other Rooms Bedroom - Mstr
Basement Partially Finished
Kitchen Dishwasher, Disposal, Dryer, Microwave, Range/Stove, Refrigerator, Washer
Interior
Hot Water Natural Gas
Heating Forced Air
Cooling Central Air
Fireplaces Type Gas
Fireplace yes
Appliance Dishwasher, Disposal, Dryer, Microwave, Range/Stove, Refrigerator, Washer
Heat Source Natural Gas
Exterior
Parking Features Attached
Garage Description 2 Car
Porch Deck, Porch
Road Frontage Paved, Pub. Sidewalk
Garage yes
Building
Lot Description Sprinkler(s)
Foundation Basement
Sewer Sewer-Sanitary
Water Municipal Water
Architectural Style Colonial
Level or Stories 2 Story
Structure Type Brick,Vinyl
Schools
School District Chippewa Valley
Others
Tax ID 1103302009
Acceptable Financing Cash, Conventional, FHA
Listing Terms Cash, Conventional, FHA
Financing Cash,Conventional,FHA
Read Less Info
Want to know what your home might be worth? Contact us for a FREE valuation!

Our team is ready to help you sell your home for the highest possible price ASAP

©2024 Realcomp II Ltd. Shareholders

"My job is to find and attract mastery-based agents to the office, protect the culture, and make sure everyone is happy! "








