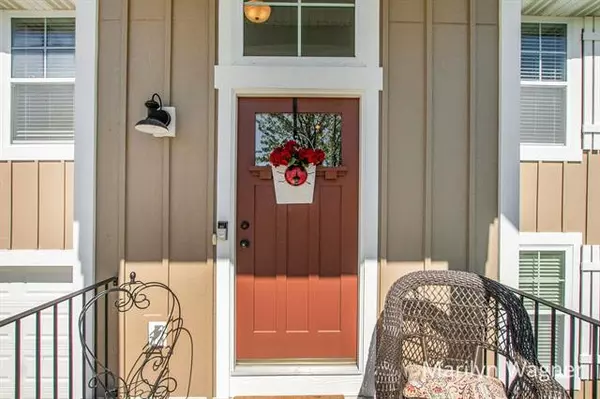$275,000
$285,000
3.5%For more information regarding the value of a property, please contact us for a free consultation.
3 Beds
2 Baths
1,487 SqFt
SOLD DATE : 06/11/2021
Key Details
Sold Price $275,000
Property Type Single Family Home
Sub Type Traditional
Listing Status Sold
Purchase Type For Sale
Square Footage 1,487 sqft
Price per Sqft $184
MLS Listing ID 65021015142
Sold Date 06/11/21
Style Traditional
Bedrooms 3
Full Baths 2
HOA Fees $12/ann
HOA Y/N 1
Originating Board Greater Regional Alliance of REALTORS
Year Built 2010
Annual Tax Amount $2,981
Lot Size 6,969 Sqft
Acres 0.16
Lot Dimensions 38 x 120 x 174 x 116
Property Description
Welcome to 5128 Blazing Star Ct.! FIRST, please take note of the PREMIUM lot location of this urban townhouse! A secluded & private backyard, unique to only a few homes in this desired development AND ON THE CUL-DE-SAC...with Alyssum Park in back & Blazing Star Park in front of the home as well as additional space between homes with park area to east! You will love the extra and private space! Inside is a well kept non-smoker, no pet home; 2 bedrooms, kitchen with island, dining area and living with open plan up and in the lower level just off the garage has a laundry area, full bath, 3rd bedroom and large rec room with door to patio to enjoy your back yard. Garage w/opener and extra storage room. Don't miss this unique opportunity and private setting within the Wildflower Creek CommunitySeller has directed Listing Agent/Broker to hold all offers until 5/10/2021 at 8pm.
Location
State MI
County Kent
Direction East Beltline to 52nd Street, W to Blazing Star
Rooms
Other Rooms Bath - Full
Basement Walkout Access
Kitchen Dishwasher, Disposal, Range/Stove, Refrigerator
Interior
Interior Features Other, Cable Available
Hot Water Natural Gas
Heating Forced Air
Cooling Ceiling Fan(s), Central Air
Heat Source Natural Gas
Exterior
Garage Door Opener, Attached
Garage Description 2 Car
Pool No
Roof Type Composition
Porch Patio
Road Frontage Paved, Pub. Sidewalk
Garage 1
Building
Sewer Sewer-Sanitary
Water Municipal Water
Architectural Style Traditional
Level or Stories 2 Story
Structure Type Stone,Vinyl
Schools
School District Kentwood
Others
Tax ID 411826453029
Acceptable Financing Cash, Conventional, FHA
Listing Terms Cash, Conventional, FHA
Financing Cash,Conventional,FHA
Read Less Info
Want to know what your home might be worth? Contact us for a FREE valuation!

Our team is ready to help you sell your home for the highest possible price ASAP

©2024 Realcomp II Ltd. Shareholders
Bought with Evermark Realty

"My job is to find and attract mastery-based agents to the office, protect the culture, and make sure everyone is happy! "








