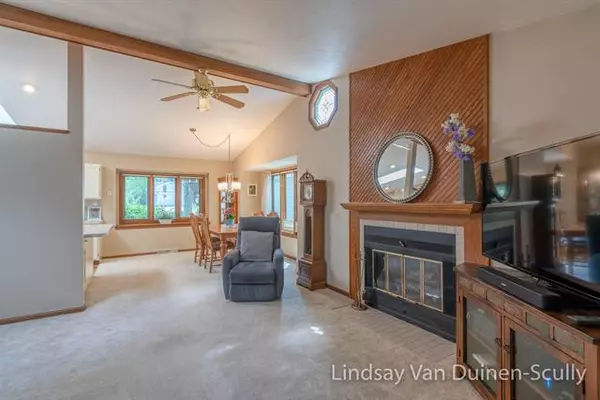$300,000
$274,900
9.1%For more information regarding the value of a property, please contact us for a free consultation.
4 Beds
2 Baths
1,228 SqFt
SOLD DATE : 07/23/2021
Key Details
Sold Price $300,000
Property Type Single Family Home
Sub Type Ranch
Listing Status Sold
Purchase Type For Sale
Square Footage 1,228 sqft
Price per Sqft $244
MLS Listing ID 65021019461
Sold Date 07/23/21
Style Ranch
Bedrooms 4
Full Baths 2
Originating Board Greater Regional Alliance of REALTORS
Year Built 1988
Annual Tax Amount $2,609
Lot Size 8,276 Sqft
Acres 0.19
Lot Dimensions 61x133
Property Description
Quality built ranch home featuring 4 bedrooms, 2 full baths plus a sun room overlooking the wooded backyard at the end of a cul-de-sac street. This home has many features that makes it stand out from the rest including the cathedral ceilings throughout the main floor living spaces, 2 skylights, 2 outdoor storage sheds (1 is attached to the house), extra-large 2.5 stall attached garage, wood burning fireplace, walk out basement, large bedrooms, his/her's closets in master bedroom, furnace and AC 11 years old, roof is 6 years old, new garage door 2021 and garage shelving stays with the home. The kitchen & main floor bath have also just been updated with refaced kitchen cabinetry and newer stainless steel appliances. The master bath has a walk through to the master bedroom with new tilefloors, double sink vanity and updated tub surround. The walk out lower level is very spacious and is great for entertaining or separate spaces for families. You will also love that the house backs up
Location
State MI
County Kent
Direction m6 to Kalamazoo north to 60th east to S. Parkway North to home.
Rooms
Other Rooms Bath - Full
Basement Walkout Access
Kitchen Dishwasher, Dryer, Microwave, Range/Stove, Refrigerator, Washer
Interior
Interior Features Other
Hot Water Natural Gas
Heating Forced Air
Cooling Central Air
Fireplaces Type Natural
Fireplace 1
Heat Source Natural Gas
Exterior
Garage Door Opener, Attached
Garage Description 2 Car
Pool No
Roof Type Composition
Porch Patio
Road Frontage Paved
Garage 1
Building
Lot Description Wooded
Sewer Sewer-Sanitary
Water Municipal Water
Architectural Style Ranch
Level or Stories 1 Story
Structure Type Aluminum
Schools
School District Kentwood
Others
Tax ID 411832374007
Acceptable Financing Cash, Conventional, FHA, VA, Other
Listing Terms Cash, Conventional, FHA, VA, Other
Financing Cash,Conventional,FHA,VA,Other
Read Less Info
Want to know what your home might be worth? Contact us for a FREE valuation!

Our team is ready to help you sell your home for the highest possible price ASAP

©2024 Realcomp II Ltd. Shareholders
Bought with Novosad Realty Partners

"My job is to find and attract mastery-based agents to the office, protect the culture, and make sure everyone is happy! "








