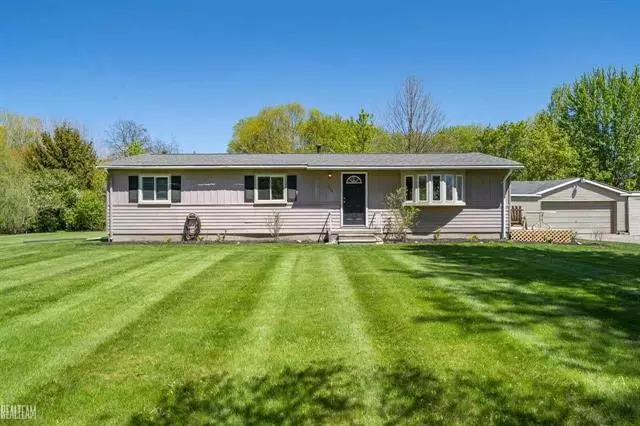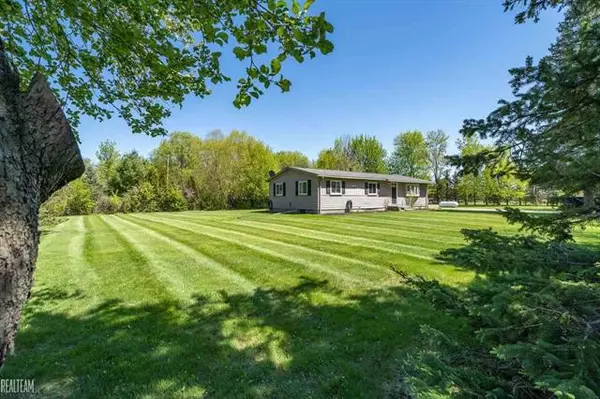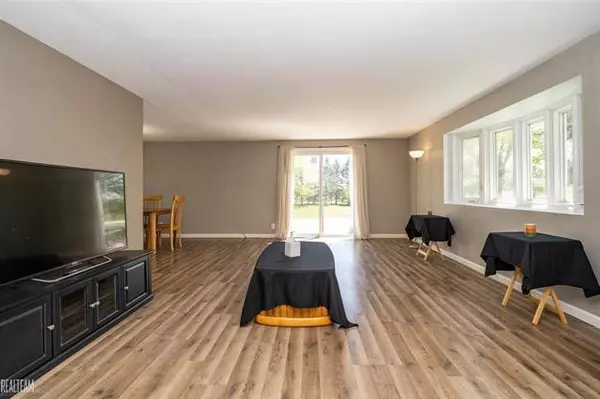$210,000
$215,000
2.3%For more information regarding the value of a property, please contact us for a free consultation.
3 Beds
1.5 Baths
1,365 SqFt
SOLD DATE : 07/26/2021
Key Details
Sold Price $210,000
Property Type Single Family Home
Sub Type Ranch
Listing Status Sold
Purchase Type For Sale
Square Footage 1,365 sqft
Price per Sqft $153
MLS Listing ID 58050041788
Sold Date 07/26/21
Style Ranch
Bedrooms 3
Full Baths 1
Half Baths 1
HOA Y/N no
Originating Board MiRealSource
Year Built 1972
Annual Tax Amount $1,672
Lot Size 1.350 Acres
Acres 1.35
Lot Dimensions 292x201
Property Description
Situated on 1.35 acres, this beautifully updated 3 bed/1.5 bath ranch is just for you! You are welcomed with new rustic flooring that extends throughout this open concept home! All SS appliances stay in the eat-in kitchen that features stylish backsplash, new cabinets, and update counters. The half bath is attached to the master bedroom. Off the back of the house is a sunroom with a wood-burning stove. During the warmer months, you'll love spending time on the back deck, where you can admire the natural beauty that surrounds you! If you are a lover of gardening, there is a greenhouse in the large backyard along with a detached 2.5 car garage, which is perfect for additional storage! A new well has been installed in October 2020!
Location
State MI
County St. Clair
Area Columbus Twp
Rooms
Other Rooms Bedroom
Kitchen Dishwasher, Dryer, Microwave, Range/Stove, Refrigerator, Washer
Interior
Heating Forced Air
Cooling Ceiling Fan(s), Central Air
Fireplaces Type Wood Stove
Fireplace no
Appliance Dishwasher, Dryer, Microwave, Range/Stove, Refrigerator, Washer
Heat Source LP Gas/Propane
Exterior
Parking Features Detached
Garage Description 2.5 Car
Porch Deck
Garage yes
Building
Foundation Crawl
Sewer Septic-Existing
Water Well-Existing
Architectural Style Ranch
Level or Stories 1 Story
Structure Type Other
Schools
School District Richmond
Others
Tax ID 74160144001000
SqFt Source Estimated
Acceptable Financing Cash, Conventional, FHA
Listing Terms Cash, Conventional, FHA
Financing Cash,Conventional,FHA
Read Less Info
Want to know what your home might be worth? Contact us for a FREE valuation!

Our team is ready to help you sell your home for the highest possible price ASAP

©2024 Realcomp II Ltd. Shareholders
Bought with RE/MAX Advisors

"My job is to find and attract mastery-based agents to the office, protect the culture, and make sure everyone is happy! "








