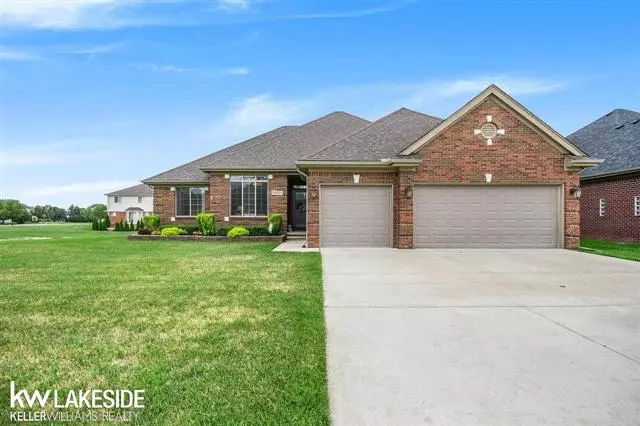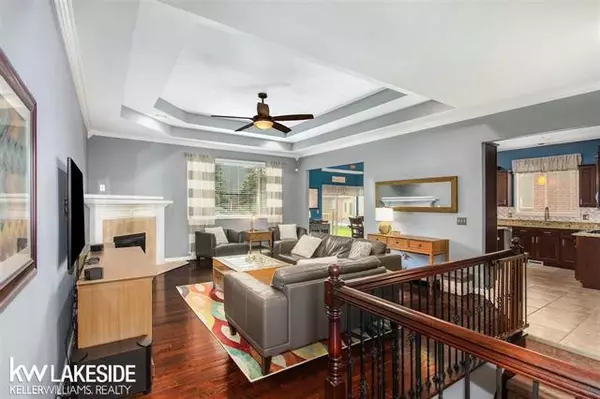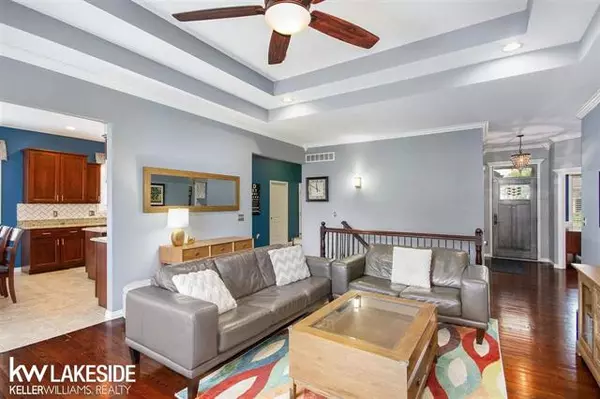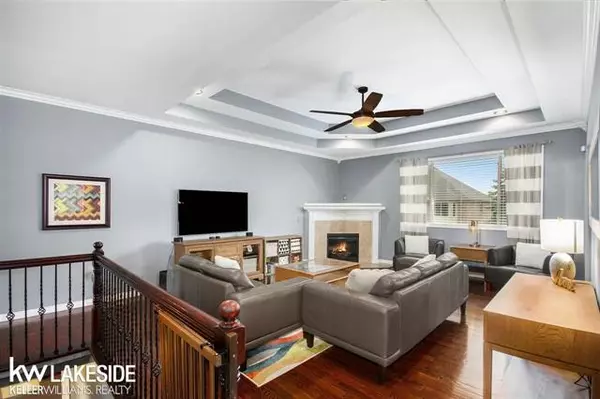$410,000
$385,000
6.5%For more information regarding the value of a property, please contact us for a free consultation.
3 Beds
2.5 Baths
1,956 SqFt
SOLD DATE : 07/29/2021
Key Details
Sold Price $410,000
Property Type Single Family Home
Sub Type Ranch
Listing Status Sold
Purchase Type For Sale
Square Footage 1,956 sqft
Price per Sqft $209
Subdivision Harmony Acres Sub
MLS Listing ID 58050043901
Sold Date 07/29/21
Style Ranch
Bedrooms 3
Full Baths 2
Half Baths 1
HOA Y/N no
Originating Board MiRealSource
Year Built 2012
Annual Tax Amount $4,118
Lot Size 0.330 Acres
Acres 0.33
Lot Dimensions 120x120
Property Description
Beautiful 3 bedroom, 2 1/2 bath move-in ready ranch. Custom front door leads into the great room with corner fireplace. Beautiful hardwood floors throughout. Ceramic tile kitchen with granite counters and eat-in kitchen. New dishwasher and microwave. New trim around bay window and garage. Basement awaits your finishing touches. Excludes: refrigerator in basement and TV/TV mounts. Sale of home contingent on successful closing of pending transaction of seller's new home.
Location
State MI
County Macomb
Area Macomb Twp
Direction Indian Point to Iroquois Trail to Pine to Pawnee
Rooms
Other Rooms Bedroom - Mstr
Basement Daylight
Kitchen Dishwasher, Disposal, Dryer, Microwave, Range/Stove, Refrigerator, Washer
Interior
Interior Features Egress Window(s)
Hot Water Natural Gas
Heating Forced Air
Cooling Ceiling Fan(s), Central Air
Fireplace yes
Appliance Dishwasher, Disposal, Dryer, Microwave, Range/Stove, Refrigerator, Washer
Heat Source Natural Gas
Exterior
Garage Attached, Door Opener
Garage Description 3 Car
Waterfront no
Road Frontage Pub. Sidewalk
Garage yes
Building
Lot Description Sprinkler(s)
Foundation Basement
Sewer Sewer-Sanitary
Water Municipal Water
Architectural Style Ranch
Level or Stories 1 Story
Structure Type Brick
Schools
School District New Haven
Others
Tax ID 0816274018
SqFt Source Public Rec
Acceptable Financing Cash, Conventional, FHA, VA
Listing Terms Cash, Conventional, FHA, VA
Financing Cash,Conventional,FHA,VA
Read Less Info
Want to know what your home might be worth? Contact us for a FREE valuation!

Our team is ready to help you sell your home for the highest possible price ASAP

©2024 Realcomp II Ltd. Shareholders
Bought with Helm & Associates

"My job is to find and attract mastery-based agents to the office, protect the culture, and make sure everyone is happy! "








