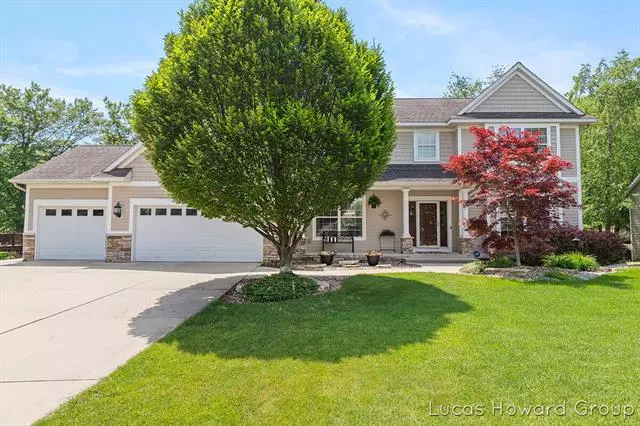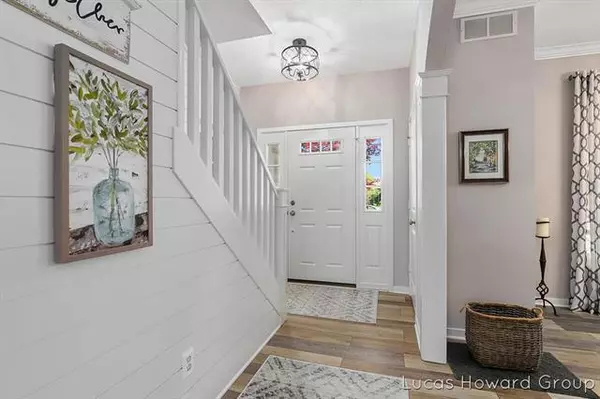$537,000
$525,000
2.3%For more information regarding the value of a property, please contact us for a free consultation.
4 Beds
3.5 Baths
2,295 SqFt
SOLD DATE : 07/21/2021
Key Details
Sold Price $537,000
Property Type Single Family Home
Sub Type Craftsman
Listing Status Sold
Purchase Type For Sale
Square Footage 2,295 sqft
Price per Sqft $233
MLS Listing ID 65021022941
Sold Date 07/21/21
Style Craftsman
Bedrooms 4
Full Baths 3
Half Baths 1
HOA Fees $10/ann
HOA Y/N 1
Originating Board Greater Regional Alliance of REALTORS
Year Built 2002
Annual Tax Amount $3,962
Lot Size 0.920 Acres
Acres 0.92
Lot Dimensions 94.80 x 468.68
Property Description
Welcome to 3110 Park West Court! This beautiful executive custom built home located in Hudsonville Schools & Georgetown ESD, offers 4 bedrooms, 3-1/2 baths nestled on a little over an acre w/ a backyard oasis that is sure to delight! The main floor features new flooring throughout, recently remodeled kitchen w/ quartz countertops, center island, cherry wood cabinets, formal dining, large living area w/ fireplace, flex room that can be utilized for an office, 5th bed or 2nd living, built-ins galore & 1/2 bath off the kitchen. Upstairs you will find 4 bedrooms, one of them the main en-suite, 2nd full bath & laundry room. Head down to the lower level walk out & you will be greeted by a large entertainment room ready for anything you can think of, tons of storage, kitchenette w/ granitecountertops & 3rd full bath. Bonus, the whole house is equipped w/ hot water on demand. Step outside & be prepared to never want to leave, enjoy the upper deck, the lower level patio area, meander to the c
Location
State MI
County Ottawa
Direction Bauer Rd to Twin Lakes Dr, right on Parkwest Ct
Rooms
Other Rooms Bath - Full
Basement Walkout Access
Kitchen Dishwasher, Disposal, Dryer, Microwave, Range/Stove, Refrigerator, Washer
Interior
Interior Features Other
Hot Water Natural Gas
Heating Forced Air
Cooling Ceiling Fan(s), Central Air
Fireplaces Type Gas
Fireplace 1
Heat Source Natural Gas
Exterior
Exterior Feature Fenced, Pool - Inground
Garage Door Opener, Attached
Garage Description 3 Car
Pool Yes
Roof Type Composition
Porch Deck, Patio, Porch
Road Frontage Pub. Sidewalk
Garage 1
Building
Lot Description Wooded, Sprinkler(s)
Foundation Basement
Sewer Sewer-Sanitary
Water Municipal Water
Architectural Style Craftsman
Level or Stories 2 Story
Structure Type Vinyl
Schools
School District Hudsonville
Others
Tax ID 701409355011
Acceptable Financing Cash, Conventional
Listing Terms Cash, Conventional
Financing Cash,Conventional
Read Less Info
Want to know what your home might be worth? Contact us for a FREE valuation!

Our team is ready to help you sell your home for the highest possible price ASAP

©2024 Realcomp II Ltd. Shareholders
Bought with Redfin Corporation

"My job is to find and attract mastery-based agents to the office, protect the culture, and make sure everyone is happy! "








