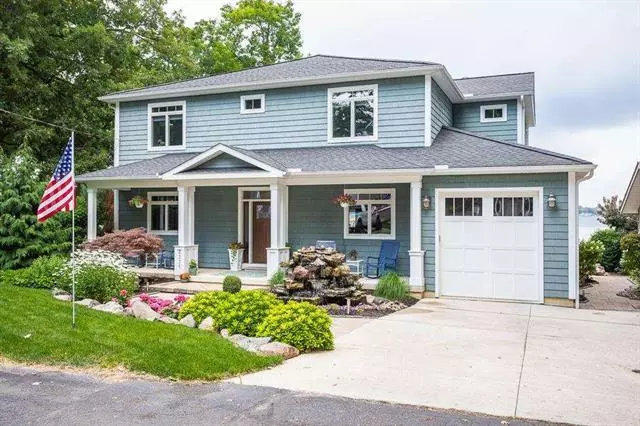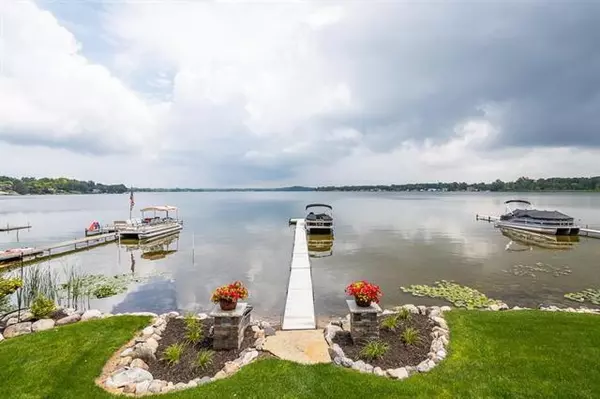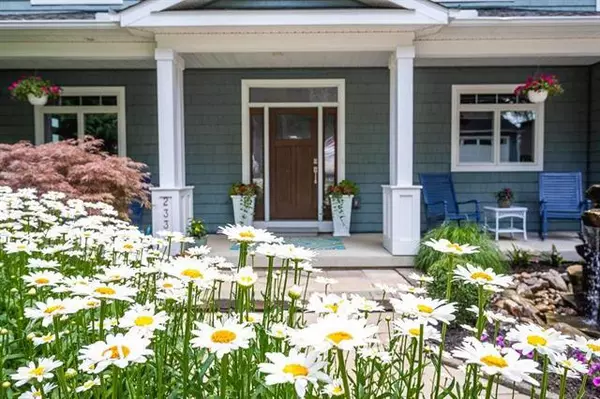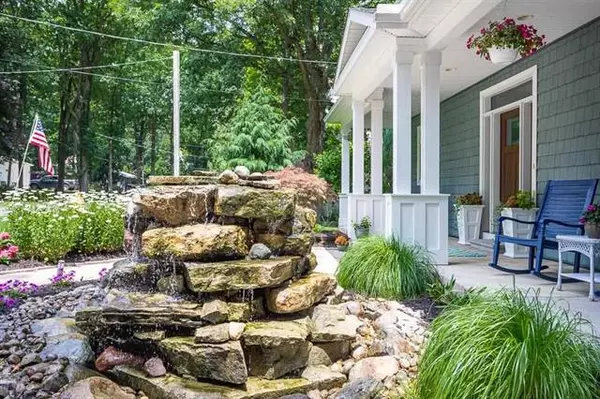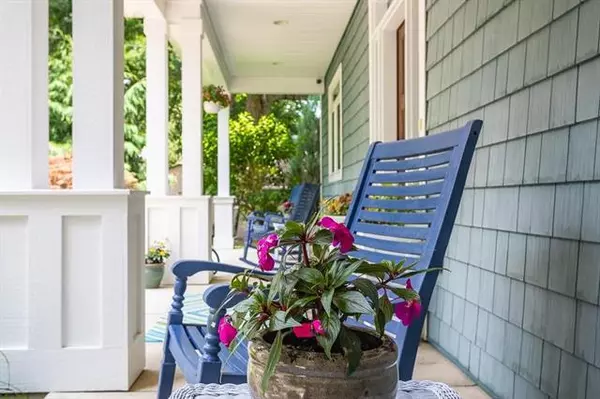$1,350,000
$1,350,000
For more information regarding the value of a property, please contact us for a free consultation.
4 Beds
3.5 Baths
3,932 SqFt
SOLD DATE : 08/19/2021
Key Details
Sold Price $1,350,000
Property Type Single Family Home
Sub Type Other
Listing Status Sold
Purchase Type For Sale
Square Footage 3,932 sqft
Price per Sqft $343
Subdivision Shawnee Shores
MLS Listing ID 55021096459
Sold Date 08/19/21
Style Other
Bedrooms 4
Full Baths 3
Half Baths 1
HOA Fees $12/ann
HOA Y/N yes
Originating Board Jackson Area Association of REALTORS
Year Built 2011
Annual Tax Amount $9,097
Lot Size 0.370 Acres
Acres 0.37
Lot Dimensions 102x60x130
Property Description
Your lake estate boasts luxurious amenities w/timeless elegance! They have thought of everyts2wf8hing from the heated walk to outdoor spa, home office to adorable guest cottage, water feature to the outdoor kitchen, 4 car garage(s) to parking for 12! Breathtaking views throughout! Your new kitchen is a dream w/dual tone custom cabinetry, quartz countertops, bar area, prep sink& high-end appliances! The towering ceilings in the living room coupled w/impressive wood burning fireplace, floor to ceiling tile & woodwork treatment are stunning. Upstairs you will find the ultimate lake suite, complete w/lake views, sitting area, tray ceilings, coffee nook, spa like bathroom w/bubble tub & steam shower. Your lake front fun begins w/paver patio, hot tub, outdoor fireplace, gorgeous bar area, summers kitchen, pergola, dock & shallow, sandy lake bottom. The guest house, bedrooms, bathroom, storage, mechanics are all must see???s. Welcome to your lake house, welcome HOME to 2335 Tecumseh Drive!
Location
State MI
County Lenawee
Area Cambridge Twp
Direction Person Hwy to Hess to Tecumseh
Rooms
Other Rooms Bath - Full
Kitchen Dryer, Other, Oven, Refrigerator, Washer, Water Purifier
Interior
Interior Features Other
Hot Water Other
Heating Forced Air, Radiant
Cooling Ceiling Fan(s)
Fireplace yes
Appliance Dryer, Other, Oven, Refrigerator, Washer, Water Purifier
Heat Source Natural Gas, Other
Exterior
Exterior Feature Spa/Hot-tub
Parking Features Other, Attached, Detached
Garage Description 1 Car, 3 Car
Waterfront Description Lake Front
Accessibility Accessible Full Bath, Accessible Hallway(s)
Porch Patio
Road Frontage Paved
Garage yes
Building
Lot Description Sprinkler(s)
Foundation Crawl
Sewer Sewer-Sanitary
Water Well-Existing
Architectural Style Other
Level or Stories 2 Story
Structure Type Vinyl
Schools
School District Columbia
Others
Tax ID CA0675023000
SqFt Source Assessors
Acceptable Financing Cash, Conventional
Listing Terms Cash, Conventional
Financing Cash,Conventional
Read Less Info
Want to know what your home might be worth? Contact us for a FREE valuation!

Our team is ready to help you sell your home for the highest possible price ASAP

©2024 Realcomp II Ltd. Shareholders
Bought with The Brokerage House

"My job is to find and attract mastery-based agents to the office, protect the culture, and make sure everyone is happy! "



