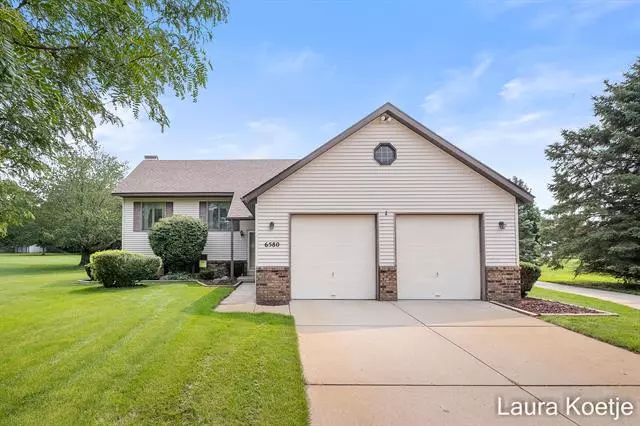$360,000
$317,000
13.6%For more information regarding the value of a property, please contact us for a free consultation.
3 Beds
2 Baths
1,156 SqFt
SOLD DATE : 09/03/2021
Key Details
Sold Price $360,000
Property Type Single Family Home
Listing Status Sold
Purchase Type For Sale
Square Footage 1,156 sqft
Price per Sqft $311
Subdivision Byron Estates No. 2
MLS Listing ID 65021070186
Sold Date 09/03/21
Bedrooms 3
Full Baths 2
Originating Board Greater Regional Alliance of REALTORS
Year Built 1988
Annual Tax Amount $2,929
Lot Size 0.690 Acres
Acres 0.69
Lot Dimensions 122'x282'x120'x160'
Property Description
HOME IS FOR SALE ONLY. NOT FOR RENT OR LC. Here it is! The home you hoped would come up for sale! With 3 (poss. 4) bedrooms, 2 full baths, central air, a finished daylight basement, 2 stall garage, AND A 26' X 42' POLE BARN, it IS the one.The pole barn has 9' and 11' doors, a concrete floor, office, and is accessed by its own dedicated drive. This home is conveniently located just off M-6 and Byron Center Ave., this home is in a small, quiet neighborhood and includes a manicured 3/4 acre lot! Other extras include underground sprinkling, Anderson windows,cathedral ceilings, a finished daylight basement with wet bar and gas fireplace, and more. While this seller owned the home, there were no animals or smoking inside. Offer is subject to court approval of sale price no later than 8/11/Offer deadline: Weds., 7/28 at 9 AM.
Location
State MI
County Kent
Direction M-6 to Byron Center Ave., south to 64th St. West to Sunflower. South to home.
Rooms
Other Rooms Bath - Full
Basement Daylight
Kitchen Dishwasher, Microwave, Range/Stove, Refrigerator
Interior
Interior Features Water Softener (owned), Wet Bar
Hot Water Natural Gas
Heating Forced Air
Cooling Ceiling Fan(s)
Fireplaces Type Gas
Fireplace 1
Heat Source Natural Gas
Exterior
Garage Door Opener, Attached
Garage Description 2 Car
Pool No
Roof Type Composition
Porch Deck
Road Frontage Paved
Garage 1
Building
Lot Description Sprinkler(s)
Sewer Septic-Existing
Water Well-Existing
Level or Stories Bi-Level
Structure Type Brick,Vinyl
Schools
School District Byron Center
Others
Tax ID 412104405012
Acceptable Financing Cash, Conventional, FHA, VA
Listing Terms Cash, Conventional, FHA, VA
Financing Cash,Conventional,FHA,VA
Read Less Info
Want to know what your home might be worth? Contact us for a FREE valuation!

Our team is ready to help you sell your home for the highest possible price ASAP

©2024 Realcomp II Ltd. Shareholders
Bought with Independence Realty (Main)

"My job is to find and attract mastery-based agents to the office, protect the culture, and make sure everyone is happy! "








