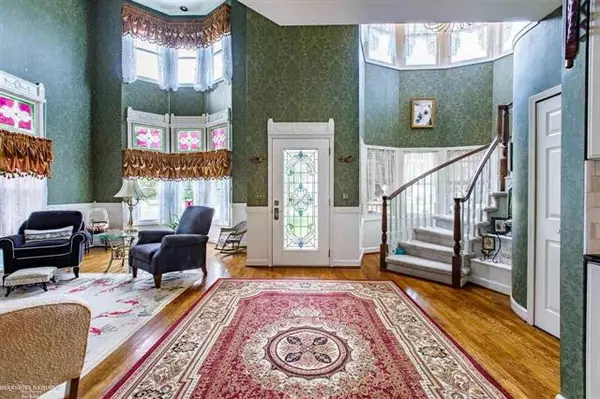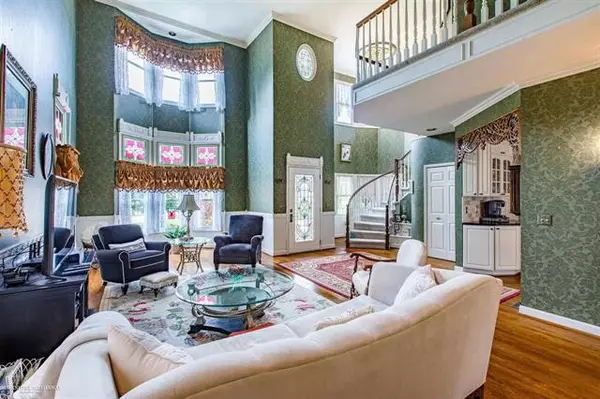$330,000
$325,000
1.5%For more information regarding the value of a property, please contact us for a free consultation.
3 Beds
2.5 Baths
2,141 SqFt
SOLD DATE : 09/16/2021
Key Details
Sold Price $330,000
Property Type Single Family Home
Sub Type Split Level,Victorian
Listing Status Sold
Purchase Type For Sale
Square Footage 2,141 sqft
Price per Sqft $154
Subdivision Victorian Hills Condo
MLS Listing ID 58050049375
Sold Date 09/16/21
Style Split Level,Victorian
Bedrooms 3
Full Baths 2
Half Baths 1
HOA Y/N no
Originating Board MiRealSource
Year Built 1994
Annual Tax Amount $4,499
Lot Size 0.590 Acres
Acres 0.59
Lot Dimensions 75 x 341
Property Description
Stunning Victorian on over a half-acre, 341 foot deep lot on a quiet cul-de-sac. Upon entry you will be greeted with soaring 19-foot ceilings in the foyer and living room. Extensive crown molding throughout. Living room features a marble faced fireplace flanked by built ins with glass shelving, dramatic two-story bay window with stained glass and custom shades. Updated kitchen with SS appliances and granite counter tops. Master bedroom with beautifully renovated en suite and a Tiffany hanging lamp and stained glass. Second floor has two generously sized bedrooms with Jack and Jill. This home is filled with unique light fixtures and ceiling medallions throughout. Enjoy the outdoors on the deck with retractable awning while taking in the natural beauty of the private back yard with numerous perennial beds and trails through the woods. The garage has a workshop, abundant storage cabinets, attic storage and a service door. See last photo for list of many updates!
Location
State MI
County St. Clair
Area St. Clair
Rooms
Other Rooms Laundry Area/Room
Kitchen Dishwasher, Dryer, Microwave, Range/Stove, Refrigerator, Washer
Interior
Hot Water Natural Gas
Heating Forced Air
Cooling Central Air
Fireplace yes
Appliance Dishwasher, Dryer, Microwave, Range/Stove, Refrigerator, Washer
Heat Source Natural Gas
Exterior
Parking Features Attached
Garage Description 2 Car
Porch Deck, Porch
Garage yes
Building
Foundation Basement
Sewer Sewer-Sanitary
Water Municipal Water
Architectural Style Split Level, Victorian
Level or Stories 1 1/2 Story
Structure Type Vinyl
Schools
School District East China
Others
Tax ID 74079950013000
SqFt Source Public Rec
Acceptable Financing Cash, Conventional
Listing Terms Cash, Conventional
Financing Cash,Conventional
Read Less Info
Want to know what your home might be worth? Contact us for a FREE valuation!

Our team is ready to help you sell your home for the highest possible price ASAP

©2024 Realcomp II Ltd. Shareholders
Bought with KW Platinum

"My job is to find and attract mastery-based agents to the office, protect the culture, and make sure everyone is happy! "








