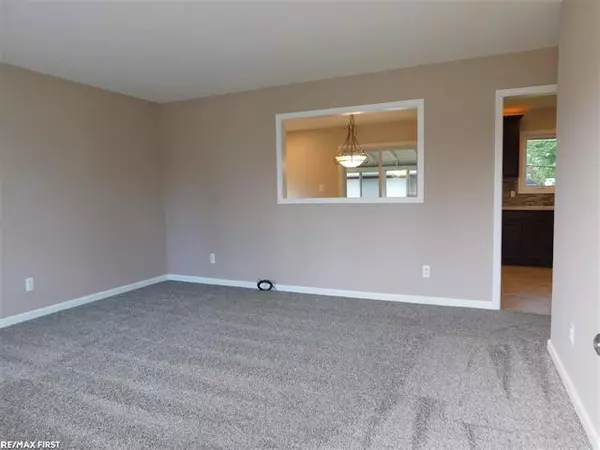$190,000
$164,900
15.2%For more information regarding the value of a property, please contact us for a free consultation.
3 Beds
1.5 Baths
1,000 SqFt
SOLD DATE : 08/26/2021
Key Details
Sold Price $190,000
Property Type Single Family Home
Sub Type Ranch
Listing Status Sold
Purchase Type For Sale
Square Footage 1,000 sqft
Price per Sqft $190
Subdivision Venetian Village Sub
MLS Listing ID 58050050390
Sold Date 08/26/21
Style Ranch
Bedrooms 3
Full Baths 1
Half Baths 1
Originating Board MiRealSource
Year Built 1962
Annual Tax Amount $2,782
Lot Size 5,662 Sqft
Acres 0.13
Lot Dimensions 50x120
Property Description
Freshly updated 3 bedroom brick ranch. Finished basement features new half bath, carpet, drop ceiling w/LED lighting, glass block windows & laundry tub. Kitchen w/ceramic tile floors & backsplash, stainless steel sink w/Delta Faucet, new American Woodmark soft close cabinets, new electrical, plumbing & LED lighting, back lighting, garbage disposal, built in microwave & dishwasher, new window and doorwall leading to ceramic tile sunroom. Updated bathroom features new sink, vanity, tub, toilet, delta faucets,glass block window,ceramic tile floors & surround.Custom faux wood blinds, new carpet, closet shelving & hardware, new LED Lighting, cased vinyl windows & 6 panel interior doors throughout. New exterior steel entry doors with Anderson aluminum screen/glass doors. New Central Air w/coil & Hot Water Tank 2021.Newer efficiency furnace w/new humidifier,8 hard wired smoke detectors,16x21 Garage w/new steel entry door, roof, garage door & opener. Inground Sprinklers Winterized 5 Years ago.
Location
State MI
County Macomb
Rooms
Other Rooms Bedroom - Mstr
Basement Finished
Kitchen Dishwasher, Disposal, Microwave
Interior
Hot Water Natural Gas
Heating Forced Air
Cooling Central Air
Heat Source Natural Gas
Exterior
Exterior Feature Fenced
Garage Detached, Door Opener, Electricity
Garage Description 1 Car
Pool No
Porch Porch
Road Frontage Paved, Pub. Sidewalk
Garage 1
Building
Lot Description Sprinkler(s)
Foundation Basement
Sewer Sewer-Sanitary
Water Municipal Water
Architectural Style Ranch
Level or Stories 1 Story
Structure Type Brick
Schools
School District Fraser
Others
Tax ID 1405458044
SqFt Source Public Rec
Acceptable Financing Cash, Conventional, FHA
Listing Terms Cash, Conventional, FHA
Financing Cash,Conventional,FHA
Read Less Info
Want to know what your home might be worth? Contact us for a FREE valuation!

Our team is ready to help you sell your home for the highest possible price ASAP

©2024 Realcomp II Ltd. Shareholders
Bought with Realty Executives Home Towne Shelby

"My job is to find and attract mastery-based agents to the office, protect the culture, and make sure everyone is happy! "








