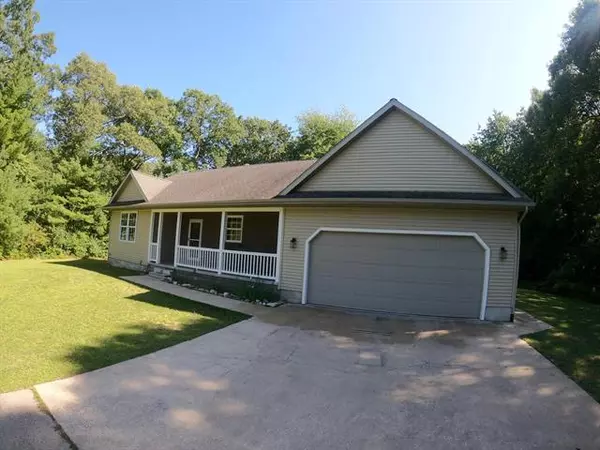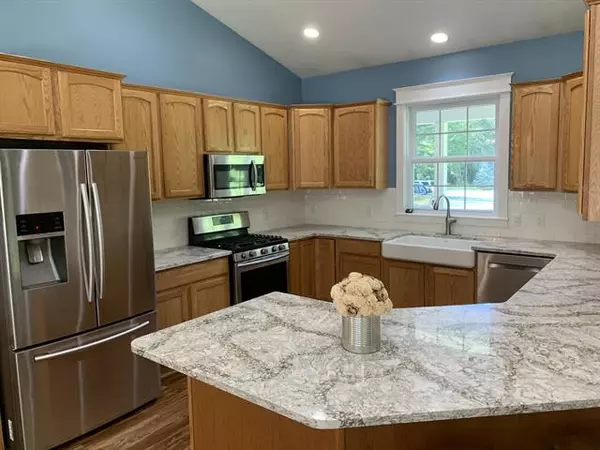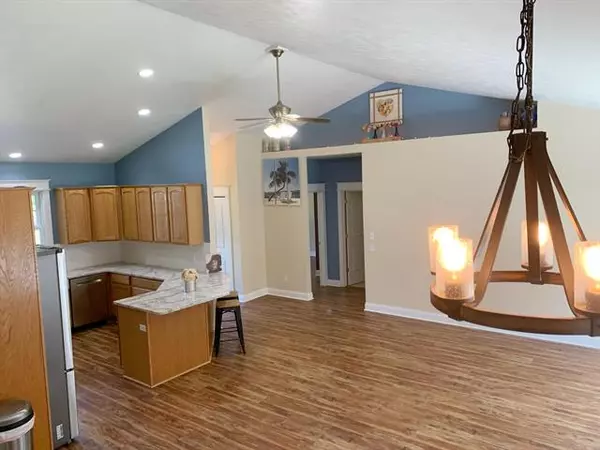$340,000
$349,900
2.8%For more information regarding the value of a property, please contact us for a free consultation.
3 Beds
2 Baths
1,735 SqFt
SOLD DATE : 09/24/2021
Key Details
Sold Price $340,000
Property Type Single Family Home
Sub Type Ranch
Listing Status Sold
Purchase Type For Sale
Square Footage 1,735 sqft
Price per Sqft $195
MLS Listing ID 67021100660
Sold Date 09/24/21
Style Ranch
Bedrooms 3
Full Baths 2
Originating Board Mason Oceana Manistee Board of REALTORS
Year Built 2006
Annual Tax Amount $2,525
Lot Size 1.020 Acres
Acres 1.02
Lot Dimensions 182 X 260
Property Description
Beautifully renovated ranch style home with vaulted ceilings, built in 2006. Located in Hamlin township on a quiet private road. Mature trees on this just over 1 acre wooded lot. Remodeled kitchen with 36 inch Kohler farmhouse apron front sink, striking Cambria quartz countertops, and newer stainless steel appliances. Large master suite with a whirlpool tub and walk-in-closet. Many updates, some including: central ac, switched to natural gas, newer flooring throughout entire main floor, water heater and water pump. Convenient main floor laundry room with shelving units added for additional storage. Rebuilt deck off the dining area boosts beautiful composite decking material to overlook the backyard. Large backyard perfect for family gatherings, bbq's, bonfires and relaxing.Full basement has two egress windows and plumping for a 3rd bathroom, ready for finishing. Huge, fully insulated and dry-walled 2 car attached garage. Call to schedule your private showing today. Buyer to verify all
Location
State MI
County Mason
Direction From US10-North on Jebavy. West On Decker To Lincoln. North On Lincoln To Forest Edge Drive. Home is first on the left.
Rooms
Other Rooms Bath - Full
Kitchen Dishwasher, Dryer, Oven, Range/Stove, Refrigerator, Washer
Interior
Interior Features Cable Available
Hot Water Natural Gas
Heating Forced Air
Heat Source Natural Gas
Exterior
Exterior Feature Fenced
Garage Attached
Garage Description 2 Car
Pool No
Roof Type Composition
Porch Deck
Road Frontage Private, Paved
Garage 1
Building
Lot Description Level, Wooded
Foundation Crawl, Partial Basement
Sewer Septic-Existing
Water Well-Existing
Architectural Style Ranch
Level or Stories 1 Story
Structure Type Vinyl
Schools
School District Ludington
Others
Tax ID 00703404910
Acceptable Financing Cash, Conventional
Listing Terms Cash, Conventional
Financing Cash,Conventional
Read Less Info
Want to know what your home might be worth? Contact us for a FREE valuation!

Our team is ready to help you sell your home for the highest possible price ASAP

©2024 Realcomp II Ltd. Shareholders
Bought with Dwelling Realty - KW Northern Michigan

"My job is to find and attract mastery-based agents to the office, protect the culture, and make sure everyone is happy! "








