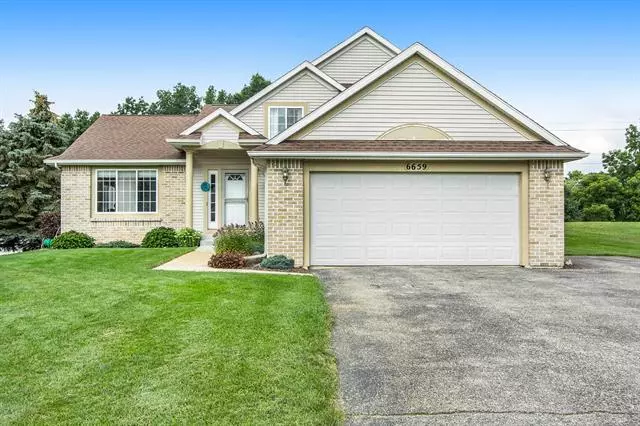$335,000
$334,900
For more information regarding the value of a property, please contact us for a free consultation.
4 Beds
2.5 Baths
1,360 SqFt
SOLD DATE : 09/22/2021
Key Details
Sold Price $335,000
Property Type Single Family Home
Listing Status Sold
Purchase Type For Sale
Square Footage 1,360 sqft
Price per Sqft $246
MLS Listing ID 65021101445
Sold Date 09/22/21
Bedrooms 4
Full Baths 2
Half Baths 1
Originating Board Greater Regional Alliance of REALTORS
Year Built 1996
Annual Tax Amount $2,958
Lot Size 0.900 Acres
Acres 0.9
Lot Dimensions 124 x 329
Property Description
Here is a home you can move right into! From the minute you walk into the door you will see the immaculate care that has been taken in this home. As you enter the foyer, you will notice the pillars that take you into the living room with cathedral ceiling and then opens into the dining room. Off the dining room there are sliders to the deck and a huge private backyard. The kitchen has been updated with solid surface counters, tile backsplash, newer appliances and solid hickory wood flooring. Just a few steps from this you will find a laundry room, 1/2 bath, family room with beautiful fieldstone fireplace and sliders to the patio & backyard, also a 4th bedroom or office. Upstairs you will find 2 bedrooms with built-in closet organizers and a full bath.Here is also the spacious master suite with cathedral ceilings, walk in closet, private bath with dual sinks, granite counters & tile floor. But wait...there's still more...the attached garage (22x24) has hot/cold water available in it, h
Location
State MI
County Kent
Direction North off 68th, East of Snow Ave.
Rooms
Other Rooms Bath - Lav
Basement Walkout Access
Kitchen Dishwasher, Dryer, Microwave, Oven, Range/Stove, Refrigerator, Washer
Interior
Interior Features Water Softener (owned)
Hot Water Electric
Heating Forced Air
Cooling Ceiling Fan(s)
Fireplace 1
Heat Source Natural Gas
Exterior
Garage Door Opener, Attached
Garage Description 2 Car
Pool No
Roof Type Composition
Porch Patio
Garage 1
Building
Lot Description Sprinkler(s)
Foundation Basement
Sewer Septic-Existing
Water Well-Existing
Level or Stories Tri-Level
Structure Type Brick,Vinyl
Schools
School District Caledonia
Others
Tax ID 412406376006
Acceptable Financing Cash, Conventional, FHA, Rural Development, VA, Other
Listing Terms Cash, Conventional, FHA, Rural Development, VA, Other
Financing Cash,Conventional,FHA,Rural Development,VA,Other
Read Less Info
Want to know what your home might be worth? Contact us for a FREE valuation!

Our team is ready to help you sell your home for the highest possible price ASAP

©2024 Realcomp II Ltd. Shareholders
Bought with Bellabay Realty (North)

"My job is to find and attract mastery-based agents to the office, protect the culture, and make sure everyone is happy! "








