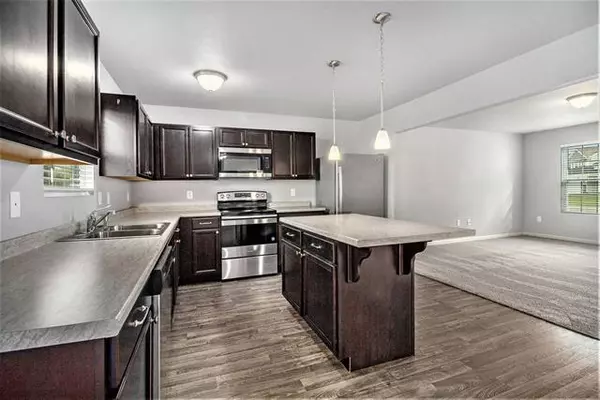$312,500
$319,900
2.3%For more information regarding the value of a property, please contact us for a free consultation.
4 Beds
2.5 Baths
2,023 SqFt
SOLD DATE : 12/17/2021
Key Details
Sold Price $312,500
Property Type Single Family Home
Sub Type Traditional
Listing Status Sold
Purchase Type For Sale
Square Footage 2,023 sqft
Price per Sqft $154
Subdivision Byram Ridge
MLS Listing ID 65021113855
Sold Date 12/17/21
Style Traditional
Bedrooms 4
Full Baths 2
Half Baths 1
HOA Fees $83/qua
HOA Y/N 1
Originating Board Greater Regional Alliance of REALTORS
Year Built 2019
Annual Tax Amount $6,368
Lot Size 7,405 Sqft
Acres 0.17
Lot Dimensions 54' x 122' x 77' x 109'
Property Description
Traditional 2 story home featuring 4 bedrooms, 2.5 baths and 2,022 sqft of living space plus a 10x10 deck. The well-designed layout offers exceptional flow from the large main living area to the kitchen and dedicated dining nook. The kitchen includes lots of counter space & cabinetry, plus a 48-inch prep island with additional storage space and room to accommodate bar stools. Stainless steel appliances & refrigerator also included. The mudroom includes a large utility closet, main floor laundry and a powder room. All 4 bedrooms are located on the second floor along with a full bath. The primary suite includes a private bath and walk-in closet. The home also equipped with a washer & dryer, neutral color scheme and custom window blinds.
Location
State MI
County Genesee
Direction Driving north on US 23 and exit at #77 and turn right (west) on White Lake Rd. Turn left (west) on Bennett Lake Rd and right (north) on Linden Rd. Byram ridge will on the left (west) on Bluefield Dr.
Rooms
Other Rooms Bath - Lav
Kitchen Dishwasher, Dryer, Microwave, Oven, Refrigerator, Washer
Interior
Heating Forced Air
Heat Source Natural Gas
Exterior
Garage Attached
Garage Description 2 Car
Pool No
Road Frontage Private, Paved
Garage 1
Building
Foundation Basement
Sewer Sewer-Sanitary
Water Well-Existing
Architectural Style Traditional
Level or Stories 2 Story
Structure Type Vinyl
Schools
School District Linden
Others
Tax ID 0631526088
Acceptable Financing Cash, Conventional, FHA, VA
Listing Terms Cash, Conventional, FHA, VA
Financing Cash,Conventional,FHA,VA
Read Less Info
Want to know what your home might be worth? Contact us for a FREE valuation!

Our team is ready to help you sell your home for the highest possible price ASAP

©2024 Realcomp II Ltd. Shareholders
Bought with EXP Realty LLC

"My job is to find and attract mastery-based agents to the office, protect the culture, and make sure everyone is happy! "








