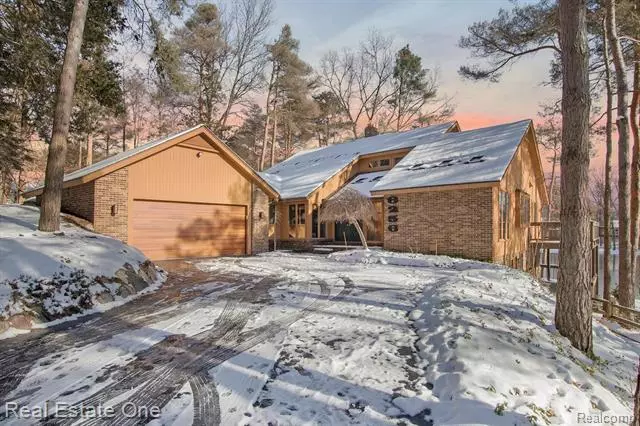$520,000
$524,000
0.8%For more information regarding the value of a property, please contact us for a free consultation.
4 Beds
3.5 Baths
2,782 SqFt
SOLD DATE : 03/01/2022
Key Details
Sold Price $520,000
Property Type Single Family Home
Sub Type Contemporary
Listing Status Sold
Purchase Type For Sale
Square Footage 2,782 sqft
Price per Sqft $186
Subdivision Deerwood
MLS Listing ID 2210102394
Sold Date 03/01/22
Style Contemporary
Bedrooms 4
Full Baths 3
Half Baths 1
HOA Fees $13/ann
HOA Y/N yes
Originating Board Realcomp II Ltd
Year Built 1978
Annual Tax Amount $4,280
Lot Size 0.400 Acres
Acres 0.4
Lot Dimensions 123 X 191 X 67 X 175
Property Description
Perfectly situated - built on a premium pond lot, this home is flooded with natural light and has beautiful ‘zen’ views of nature from every window. Updated sky lit kitchen features soft close cabinets, granite countertops, island, built in wine rack, and plenty of cupboards. First floor master’s suite has convenient gas fireplace, 3 closets, separate vanities, & walk in shower. Vaulted living room is perfect for entertaining with its built in wet bar, add’l fireplace, and gorgeous views. Leave the dirty shoes in the huge mud room. Finished walk out basement with kitchenette, large bedroom, and full bath (with heated floor!) is naturally bright. Extras include whole house generator, music system in every room, and storage galore. New furnace, new carpeting, recently painted exterior. Beautiful pond is maintained by the association – enjoy ice skating and fishing. Many of the furnishing are available, see something you like – please make an offer. See it, love it, live in it!
Location
State MI
County Oakland
Area Independence Twp
Direction M-15 to Deer Ridge Drive - east to Fawn Valley Drive - south
Rooms
Basement Daylight, Finished, Walkout Access
Kitchen Dishwasher, Disposal, Dryer, Free-Standing Electric Range, Free-Standing Refrigerator, Microwave, Stainless Steel Appliance(s), Washer
Interior
Interior Features Water Softener (owned), Central Vacuum, High Spd Internet Avail, Wet Bar, Intercom, Security Alarm (owned)
Hot Water Natural Gas
Heating Forced Air
Cooling Attic Fan, Ceiling Fan(s), Central Air
Fireplaces Type Gas
Fireplace yes
Appliance Dishwasher, Disposal, Dryer, Free-Standing Electric Range, Free-Standing Refrigerator, Microwave, Stainless Steel Appliance(s), Washer
Heat Source Natural Gas
Exterior
Exterior Feature Whole House Generator, Lighting
Parking Features 2+ Assigned Spaces, Side Entrance, Attached
Garage Description 2.5 Car
Waterfront Description Lake Privileges,Pond
Roof Type Asphalt
Porch Deck, Porch
Road Frontage Paved
Garage yes
Building
Foundation Basement
Sewer Public Sewer (Sewer-Sanitary)
Water Public (Municipal)
Architectural Style Contemporary
Warranty No
Level or Stories 1 1/2 Story
Structure Type Brick,Cedar
Schools
School District Clarkston
Others
Tax ID 0816103001
Ownership Short Sale - No,Private Owned
Acceptable Financing Cash, Conventional, FHA, VA
Rebuilt Year 2015
Listing Terms Cash, Conventional, FHA, VA
Financing Cash,Conventional,FHA,VA
Read Less Info
Want to know what your home might be worth? Contact us for a FREE valuation!

Our team is ready to help you sell your home for the highest possible price ASAP

©2024 Realcomp II Ltd. Shareholders
Bought with Real Estate One

"My job is to find and attract mastery-based agents to the office, protect the culture, and make sure everyone is happy! "



