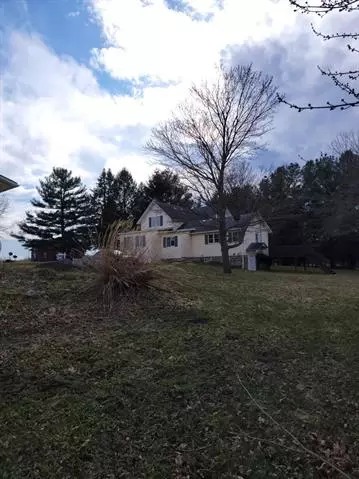$309,600
$304,500
1.7%For more information regarding the value of a property, please contact us for a free consultation.
4 Beds
2 Baths
1,886 SqFt
SOLD DATE : 08/11/2022
Key Details
Sold Price $309,600
Property Type Single Family Home
Sub Type Farmhouse
Listing Status Sold
Purchase Type For Sale
Square Footage 1,886 sqft
Price per Sqft $164
MLS Listing ID 69022002778
Sold Date 08/11/22
Style Farmhouse
Bedrooms 4
Full Baths 2
HOA Y/N no
Originating Board Southwestern Michigan Association of REALTORS
Year Built 1930
Annual Tax Amount $996
Lot Size 8.620 Acres
Acres 8.62
Lot Dimensions 425 X 859.16
Property Description
This home boasts 4 bedrooms, a large living room, a large kitchen, a new furnace, A/C & Hot Water Heater, 200amp electric service, a large garage, a barn, a pond! All of that and sitting on over 8 acres. Wildlife galore including deer and turkey. Located within a short drive to many inland lakes for awesome fishing or water sports fun & only 15 miles to South Haven's South Beach & that wonderful blue water of Lake Michigan. Time to make it your own!! Call Today!
Location
State MI
County Van Buren
Area Columbia Twp
Direction M43 top CR 215 North to 24th Ave East to property address on Northeast corner of 24th Ave & 52nd Street.
Rooms
Other Rooms Bath - Full
Kitchen Dishwasher, Microwave
Interior
Hot Water Electric
Heating Forced Air
Cooling Attic Fan, Ceiling Fan(s)
Fireplace no
Appliance Dishwasher, Microwave
Heat Source LP Gas/Propane
Exterior
Parking Features Detached
Garage Description 4 Car
Waterfront Description Pond,Private Water Frontage,Lake/River Priv
Porch Deck, Porch
Road Frontage Paved
Garage yes
Building
Foundation Basement, Michigan Basement
Sewer Septic Tank (Existing)
Water Well (Existing)
Architectural Style Farmhouse
Level or Stories 2 Story
Structure Type Vinyl
Schools
School District Bangor
Others
Tax ID 800603401101
Acceptable Financing Cash, Conventional
Listing Terms Cash, Conventional
Financing Cash,Conventional
Read Less Info
Want to know what your home might be worth? Contact us for a FREE valuation!

Our team is ready to help you sell your home for the highest possible price ASAP

©2024 Realcomp II Ltd. Shareholders
Bought with Berkshire Hathaway HomeServices MI

"My job is to find and attract mastery-based agents to the office, protect the culture, and make sure everyone is happy! "








