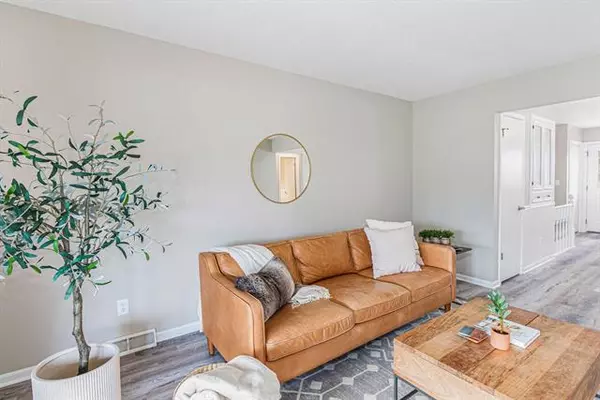$227,500
$199,900
13.8%For more information regarding the value of a property, please contact us for a free consultation.
2 Beds
2 Baths
890 SqFt
SOLD DATE : 04/21/2022
Key Details
Sold Price $227,500
Property Type Condo
Sub Type Common Entry Building,Ranch
Listing Status Sold
Purchase Type For Sale
Square Footage 890 sqft
Price per Sqft $255
MLS Listing ID 65022008545
Sold Date 04/21/22
Style Common Entry Building,Ranch
Bedrooms 2
Full Baths 2
HOA Fees $225/mo
HOA Y/N 1
Originating Board Greater Regional Alliance of REALTORS
Year Built 1980
Annual Tax Amount $1,337
Property Description
New to market for the very first time is this beautifully remodeled 2 bed, 2 bath condo in Byron Meadows. The updates in this unit are flawless; refinished cabinetry, hardware and new countertops in the kitchen space modernize this unit beyond any available before. The unit features an open floor plan, with new luxury vinyl plank throughout the living space and 2 large bedrooms on the main floor. The bathroom features an updated vanity and countertop, updated shower unit and new flooring. The lower level features new carpeting throughout the large living space, a 3rd non-conforming bedroom, and an additional full bath. The entire unit has been professionally repainted throughout, leaving nothing needed and truly turn key! Move right in with immediate possession at closing!Additional updates include Water heater 2021, newer Furnace and AC, and modern stainless steel appliances. Here's your chance to get into one of Byron Centers most popular condo associations! Seller directs listing ag
Location
State MI
County Kent
Direction S on I-131, W on 84th, S on Elkwood Dr to Building 6
Rooms
Other Rooms Bath - Full
Kitchen Dishwasher, Dryer, Microwave, Range/Stove, Refrigerator, Washer
Interior
Hot Water Natural Gas
Heating Forced Air
Heat Source Natural Gas
Exterior
Garage Detached
Garage Description 1 Car
Pool No
Garage 1
Building
Foundation Basement
Sewer Sewer-Sanitary
Water Municipal Water
Architectural Style Common Entry Building, Ranch
Level or Stories 1 Story
Structure Type Aluminum,Brick
Schools
School District Byron Center
Others
Pets Allowed Yes
Tax ID 412121135010
Acceptable Financing Cash, Conventional
Listing Terms Cash, Conventional
Financing Cash,Conventional
Read Less Info
Want to know what your home might be worth? Contact us for a FREE valuation!

Our team is ready to help you sell your home for the highest possible price ASAP

©2024 Realcomp II Ltd. Shareholders
Bought with Weichert REALTORS Plat Allegan

"My job is to find and attract mastery-based agents to the office, protect the culture, and make sure everyone is happy! "








