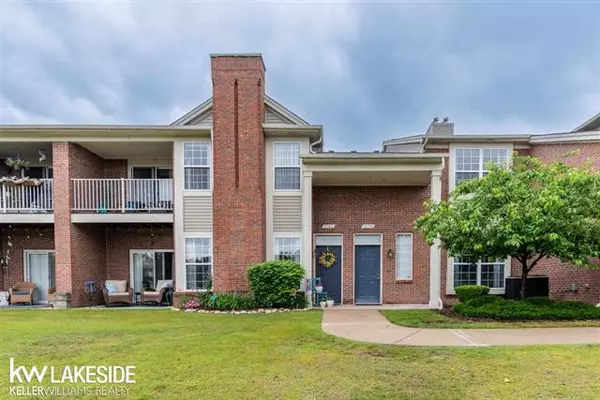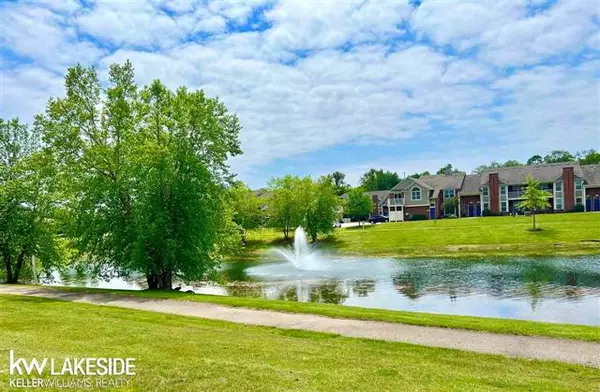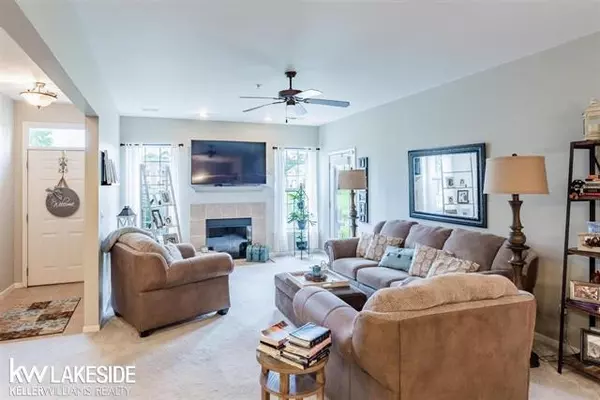$250,000
$249,900
For more information regarding the value of a property, please contact us for a free consultation.
2 Beds
2 Baths
1,451 SqFt
SOLD DATE : 07/22/2022
Key Details
Sold Price $250,000
Property Type Condo
Sub Type Ranch
Listing Status Sold
Purchase Type For Sale
Square Footage 1,451 sqft
Price per Sqft $172
Subdivision Ashford Crossing Condo #994
MLS Listing ID 58050078505
Sold Date 07/22/22
Style Ranch
Bedrooms 2
Full Baths 2
HOA Fees $175/mo
HOA Y/N yes
Originating Board MiRealSource
Year Built 2006
Annual Tax Amount $2,596
Property Description
Beautiful GROUND LEVEL condo with PREMIUM location on the pond just steps from the community pool for you to enjoy on hot summer days! The pond and fountain are visible from all rooms! Spacious open floor plan with 2 beds, 2 full bath and great room with a cozy fireplace. Kitchen has granite counters with additional bar stool seating area and all stainless steel appliances. Both bedrooms offer large walk in closets. Two covered porches with access from living room and master bedroom. They left no detail untouched. Conveniently located minutes from Riverbend park and a quick drive to M-59, Stoney Creek Metro park, Paint Creek trail and downtown Rochester restaurants and shops. **Monthly association fee includes community pool, trash pick-up, water usage, exterior building and landscape maintenance.**
Location
State MI
County Macomb
Area Shelby Twp
Rooms
Other Rooms Bedroom
Kitchen Dishwasher, Dryer, Oven, Range/Stove, Refrigerator, Washer
Interior
Hot Water Natural Gas
Heating Forced Air
Cooling Central Air
Fireplaces Type Gas
Fireplace yes
Appliance Dishwasher, Dryer, Oven, Range/Stove, Refrigerator, Washer
Heat Source Natural Gas
Exterior
Exterior Feature Pool Community
Garage Electricity, Door Opener, Attached
Garage Description 1 Car
Waterfront Description Pond
Porch Patio
Garage yes
Private Pool 1
Building
Foundation Slab
Sewer Public Sewer (Sewer-Sanitary)
Water Public (Municipal)
Architectural Style Ranch
Level or Stories 1 Story Ground
Structure Type Brick,Vinyl
Schools
School District Utica
Others
Pets Allowed Call
Tax ID 0730153045
Ownership Short Sale - No,Private Owned
Acceptable Financing Cash, Conventional
Listing Terms Cash, Conventional
Financing Cash,Conventional
Read Less Info
Want to know what your home might be worth? Contact us for a FREE valuation!

Our team is ready to help you sell your home for the highest possible price ASAP

©2024 Realcomp II Ltd. Shareholders
Bought with EXP Realty LLC

"My job is to find and attract mastery-based agents to the office, protect the culture, and make sure everyone is happy! "








