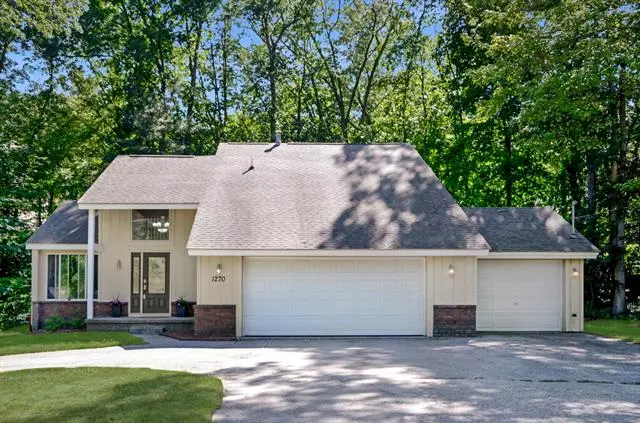$365,000
$365,000
For more information regarding the value of a property, please contact us for a free consultation.
5 Beds
2.5 Baths
1,992 SqFt
SOLD DATE : 07/29/2022
Key Details
Sold Price $365,000
Property Type Single Family Home
Sub Type Contemporary
Listing Status Sold
Purchase Type For Sale
Square Footage 1,992 sqft
Price per Sqft $183
MLS Listing ID 65022026749
Sold Date 07/29/22
Style Contemporary
Bedrooms 5
Full Baths 2
Half Baths 1
Originating Board Greater Regional Alliance of REALTORS
Year Built 1976
Annual Tax Amount $4,006
Lot Size 0.340 Acres
Acres 0.34
Lot Dimensions 57.34 x 133.16 x 119.53 x 120
Property Description
Discover this rare find on large lot in Rockford Schools with a country setting. Open concept 70s contemporary design within a pocket of interesting architecture. Enter thru 3-stall attached garage to vaulted ceiling, grand open staircase w potential library at top. New LVP flooring, solid surface Avonite counters, hickory coffee/snack station with integrated sitting, living, dining, kitchen flowing to refinished deck overlooking woods. With LMCU Ballpark, Perrin and Comstock Park businesses nearby, this is a great home base for work in the City. Living space abounds with several possible configurations of offices, bedrooms, suites, and living areas. Basement has billiards and a workout area plus walkout patio to terraced yard. Newer Windows, Sliders and HVAC including 3-ton Trane A/C.
Location
State MI
County Kent
Direction West River Drive to Pine Island North to Buth East to home.
Rooms
Other Rooms Bath - Primary
Basement Walkout Access
Kitchen Dishwasher, Dryer, Freezer, Microwave, Range/Stove, Refrigerator, Washer
Interior
Interior Features Humidifier, Cable Available
Hot Water Natural Gas
Heating Forced Air
Cooling Ceiling Fan(s)
Fireplaces Type Gas
Fireplace 1
Heat Source Natural Gas
Exterior
Garage Door Opener, Attached
Garage Description 3 Car
Pool No
Roof Type Composition
Porch Deck, Patio
Road Frontage Paved
Garage 1
Building
Lot Description Hilly-Ravine, Wooded
Sewer Septic Tank (Existing), Storm Drain
Water Public (Municipal)
Architectural Style Contemporary
Warranty Yes
Level or Stories 2 Story
Structure Type Brick,Wood
Schools
School District Rockford
Others
Tax ID 411020252005
Acceptable Financing Cash, Conventional, FHA, USDA Loan (Rural Dev), VA, Other
Listing Terms Cash, Conventional, FHA, USDA Loan (Rural Dev), VA, Other
Financing Cash,Conventional,FHA,USDA Loan (Rural Dev),VA,Other
Read Less Info
Want to know what your home might be worth? Contact us for a FREE valuation!

Our team is ready to help you sell your home for the highest possible price ASAP

©2024 Realcomp II Ltd. Shareholders
Bought with Shawn G Realty Group

"My job is to find and attract mastery-based agents to the office, protect the culture, and make sure everyone is happy! "








