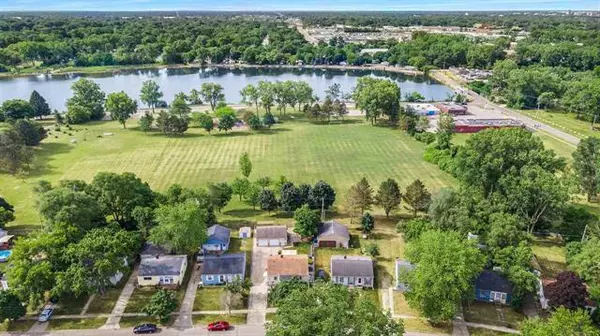$78,000
$69,900
11.6%For more information regarding the value of a property, please contact us for a free consultation.
2 Beds
1.5 Baths
941 SqFt
SOLD DATE : 07/15/2022
Key Details
Sold Price $78,000
Property Type Single Family Home
Sub Type Ranch
Listing Status Sold
Purchase Type For Sale
Square Footage 941 sqft
Price per Sqft $82
Subdivision Rollingwood Village 2
MLS Listing ID 5050080660
Sold Date 07/15/22
Style Ranch
Bedrooms 2
Full Baths 1
Half Baths 1
Originating Board East Central Association of REALTORS
Year Built 1957
Annual Tax Amount $975
Lot Size 6,098 Sqft
Acres 0.14
Lot Dimensions 50 x 125 x 60 x 127
Property Description
Get ready to have your socks knocked off! This home is absolutely amazing inside and out and it backs up to Layton Park and it's near the Kearsley Reservoir. The gorgeous kitchen features Silestone solid surface counters over plenty of cabinets for storage plus a newer laminate floor. The stainless steel appliances including the gas oven/range and refrigerator are staying. The Dining Room doubles as a sitting area for your morning coffee, or you could step out onto your covered patio where you can enjoy the beautiful and low maintenance, fenced-in yard. The dining room could be converted back into a bedroom with very little effort. Downstairs will amaze you with the large bar area that also has a Silestone solid surface counter plus there is a wet bar and sound system that is already wired for you. But wait...there is more! Downstairs you have another entertainment area plus a home office, a workshop, storage space, a half bath, and your laundry room that includes the washer and dryer
Location
State MI
County Genesee
Rooms
Other Rooms Bedroom
Basement Finished
Kitchen Disposal, Dryer, Microwave, Oven, Range/Stove, Refrigerator, Washer, Bar Fridge
Interior
Interior Features Humidifier, High Spd Internet Avail, Wet Bar
Hot Water Natural Gas
Heating Forced Air
Cooling Ceiling Fan(s), Central Air
Heat Source Natural Gas
Exterior
Exterior Feature Fenced
Garage Electricity, Door Opener, Workshop, Detached
Garage Description 2.5 Car
Pool No
Porch Patio, Porch
Road Frontage Paved
Garage 1
Building
Foundation Basement
Sewer Public Sewer (Sewer-Sanitary)
Water Public (Municipal)
Architectural Style Ranch
Level or Stories 1 Story
Structure Type Vinyl
Schools
School District Flint
Others
Tax ID 4733105005
Ownership Short Sale - No,Private Owned
Acceptable Financing Cash, Conventional, FHA, VA
Listing Terms Cash, Conventional, FHA, VA
Financing Cash,Conventional,FHA,VA
Read Less Info
Want to know what your home might be worth? Contact us for a FREE valuation!

Our team is ready to help you sell your home for the highest possible price ASAP

©2024 Realcomp II Ltd. Shareholders
Bought with The Brokerage Real Estate Enthusiasts

"My job is to find and attract mastery-based agents to the office, protect the culture, and make sure everyone is happy! "








