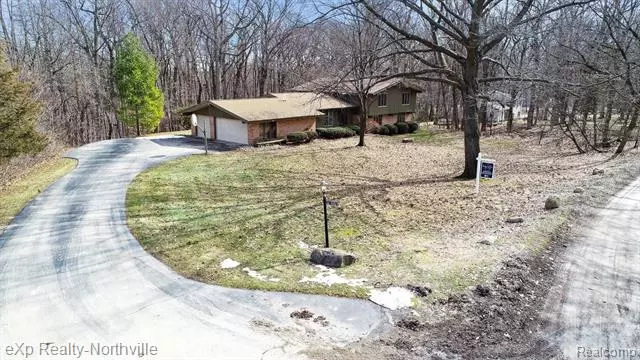$565,000
$550,000
2.7%For more information regarding the value of a property, please contact us for a free consultation.
5 Beds
3 Baths
2,992 SqFt
SOLD DATE : 04/24/2020
Key Details
Sold Price $565,000
Property Type Single Family Home
Sub Type Contemporary,Split Level
Listing Status Sold
Purchase Type For Sale
Square Footage 2,992 sqft
Price per Sqft $188
Subdivision Trowbridge Farms - Blmfld Hills
MLS Listing ID 2200020360
Sold Date 04/24/20
Style Contemporary,Split Level
Bedrooms 5
Full Baths 3
Construction Status Platted Sub.
HOA Fees $11/ann
HOA Y/N yes
Originating Board Realcomp II Ltd
Year Built 1967
Annual Tax Amount $7,121
Lot Size 2.450 Acres
Acres 2.45
Lot Dimensions 221X640X55X584
Property Description
HUGE INVESTMENT POTENTIAL--at a great price!! This mid-century modern classic sits tucked away on approx 2.5 acres of wooded wonderland. This spacious quad is the perfect design to maximize the interesting, multi-level topography of this lot--offering 2 separate, walkout lower levels. A virtual wall of windows, framed by the vaulted ceiling in the great room--showcase the gorgeous views from the moment you enter the home. Fresh paint, brand new carpet, & granite surfaces, along w/updated furnace, a/c, & roof, welcome immediate occupancy. BUT for the visionary...imagine blowing out the wall that separates the kitchen from the dining room & that amazing view...picture a huge kitchen island facing the woods & create a very modern or rustic, on point, open concept living space...blur the lines between inside & outdoor entertaining by adding multi-level patios or decking & creating a lush outdoor retreat. In a neighborhood of million dollar homes, the ROI on this investment is limitless.
Location
State MI
County Oakland
Area Bloomfield Hills
Direction Woodward East on Charingcross, Left on Avon Terrace to Burnham
Rooms
Other Rooms Great Room
Basement Daylight, Finished, Walkout Access
Kitchen Dishwasher, Disposal, Dryer, Free-Standing Gas Range, Range Hood, Free-Standing Refrigerator, Stainless Steel Appliance(s), Vented Exhaust Fan, Washer
Interior
Interior Features Humidifier, Programmable Thermostat
Heating Forced Air
Cooling Attic Fan, Central Air
Fireplaces Type Natural
Fireplace yes
Appliance Dishwasher, Disposal, Dryer, Free-Standing Gas Range, Range Hood, Free-Standing Refrigerator, Stainless Steel Appliance(s), Vented Exhaust Fan, Washer
Heat Source Natural Gas
Laundry 1
Exterior
Exterior Feature Outside Lighting
Parking Features Attached, Direct Access, Door Opener, Electricity, Side Entrance
Garage Description 3 Car
Waterfront Description Stream
Roof Type Asphalt
Porch Patio, Porch
Road Frontage Gravel
Garage yes
Building
Lot Description Hilly-Ravine, Sprinkler(s), Wooded
Foundation Basement
Sewer Sewer-Sanitary
Water Municipal Water
Architectural Style Contemporary, Split Level
Warranty No
Level or Stories Quad-Level
Structure Type Brick,Wood
Construction Status Platted Sub.
Schools
School District Bloomfield Hills
Others
Pets Allowed Yes
Tax ID 1914476009
Ownership Private Owned,Short Sale - No
Assessment Amount $58
Acceptable Financing Cash, Conventional, VA
Rebuilt Year 2010
Listing Terms Cash, Conventional, VA
Financing Cash,Conventional,VA
Read Less Info
Want to know what your home might be worth? Contact us for a FREE valuation!

Our team is ready to help you sell your home for the highest possible price ASAP

©2024 Realcomp II Ltd. Shareholders
Bought with RE/MAX Vision

"My job is to find and attract mastery-based agents to the office, protect the culture, and make sure everyone is happy! "



