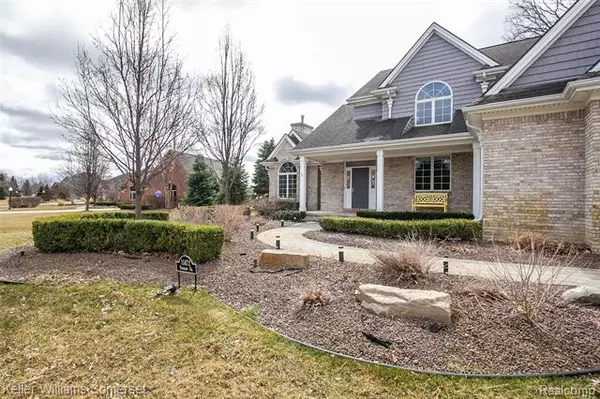$535,000
$549,000
2.6%For more information regarding the value of a property, please contact us for a free consultation.
4 Beds
3 Baths
2,956 SqFt
SOLD DATE : 06/30/2020
Key Details
Sold Price $535,000
Property Type Single Family Home
Sub Type Colonial
Listing Status Sold
Purchase Type For Sale
Square Footage 2,956 sqft
Price per Sqft $180
Subdivision Chase Farms I
MLS Listing ID 2200023057
Sold Date 06/30/20
Style Colonial
Bedrooms 4
Full Baths 2
Half Baths 2
HOA Fees $31/ann
HOA Y/N yes
Originating Board Realcomp II Ltd
Year Built 2002
Annual Tax Amount $5,365
Lot Size 2.040 Acres
Acres 2.04
Lot Dimensions 125x612x170x714
Property Description
Gorgeous colonial on 2 acre part wooded lot in beautiful sought after Chase Farms neighborhood. Completely updated with modern LaFata cabinets, quartz counters, granite island, new stainless appliances & new contemporary lighting throughout. Open floor plan joins the kitchen to the great room via the spacious casual dining space with tall windows and french doors out to the huge patio and pergola. Dining room has lots of great built ins enabling it to double as first floor office. Four spacious bedrooms upstairs with beautiful master bath and 2 walk in closets. Full finished basement features a phenomenal newly redone recreation room and 2nd kitchen, half bath, and a 5th bedroom (or office). Reverse Osmosis system for drinking water. Lot is half cleared and half wooded. Garage has side extension with cabinets and extra storage/workshop space. Even the laundry/mud room is spacious with floor to ceiling cabinets and roll outs. This home is move in ready for the pickiest of buyers.
Location
State MI
County Macomb
Area Bruce Twp
Direction West off Van Dyke N of 33 mile
Rooms
Other Rooms Great Room
Basement Finished
Kitchen Bar Fridge, Dishwasher, Disposal, Microwave, Free-Standing Gas Range, Free-Standing Refrigerator, Warming Drawer
Interior
Interior Features Humidifier, Wet Bar
Hot Water Natural Gas
Heating Forced Air
Cooling Central Air
Fireplaces Type Gas
Fireplace yes
Appliance Bar Fridge, Dishwasher, Disposal, Microwave, Free-Standing Gas Range, Free-Standing Refrigerator, Warming Drawer
Heat Source Natural Gas
Laundry 1
Exterior
Parking Features Attached, Door Opener, Electricity
Garage Description 2 Car
Roof Type Asphalt
Porch Patio
Road Frontage Paved
Garage yes
Building
Lot Description Wooded
Foundation Basement
Sewer Sewer-Sanitary
Water Well-Existing
Architectural Style Colonial
Warranty No
Level or Stories 2 Story
Structure Type Brick,Vinyl
Schools
School District Romeo
Others
Tax ID 0127426004
Ownership Private Owned,Short Sale - No
Acceptable Financing Cash, Conventional, FHA, VA
Listing Terms Cash, Conventional, FHA, VA
Financing Cash,Conventional,FHA,VA
Read Less Info
Want to know what your home might be worth? Contact us for a FREE valuation!

Our team is ready to help you sell your home for the highest possible price ASAP

©2024 Realcomp II Ltd. Shareholders
Bought with Sine & Monaghan Realtors Real Living LLC SC

"My job is to find and attract mastery-based agents to the office, protect the culture, and make sure everyone is happy! "








