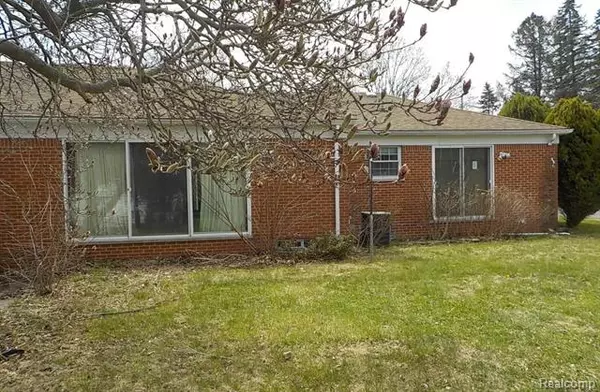$102,000
$101,650
0.3%For more information regarding the value of a property, please contact us for a free consultation.
3 Beds
2.5 Baths
1,912 SqFt
SOLD DATE : 01/15/2021
Key Details
Sold Price $102,000
Property Type Single Family Home
Sub Type Ranch
Listing Status Sold
Purchase Type For Sale
Square Footage 1,912 sqft
Price per Sqft $53
Subdivision Nash Callahan Sub
MLS Listing ID 2200027098
Sold Date 01/15/21
Style Ranch
Bedrooms 3
Full Baths 2
Half Baths 1
Originating Board Realcomp II Ltd
Year Built 1967
Annual Tax Amount $3,219
Lot Size 0.460 Acres
Acres 0.46
Lot Dimensions 70x100x170x200
Property Description
Large ranch home sitting on a nice size lot! This home offers over 1900 SF and has 3 large bedrooms, all with great closet space. Master bedroom has master bath! Home offers a total of 2.1 baths! It is made for a growing family! Living room is welcoming with lots of windows makes walking in to this home very inviting. Family room features a fire place - perfect for these cool evenings! Kitchen has lots of cabinets and counter space! Formal dining room features a built in buffet! Basement is partially finished - giving the family plenty of room to play ! This home has all the amenities a family could need. Priced to sell!
Location
State MI
County Genesee
Direction N I-475 Ex 11 tow.Carpenter Rd merge on Horton L onto E Carpenter R onto Highwood L onto Winwood R onto Woodcliff R on Hampshire
Rooms
Other Rooms Bedroom - Mstr
Basement Partially Finished
Interior
Heating Forced Air
Fireplace 1
Heat Source Natural Gas
Exterior
Garage Attached
Garage Description 2 Car
Pool No
Road Frontage Paved
Garage 1
Building
Foundation Basement
Sewer Sewer-Sanitary
Water Municipal Water
Architectural Style Ranch
Warranty No
Level or Stories 1 Story
Structure Type Brick,Other
Schools
School District Westwood Heights
Others
Tax ID 1422554040
Ownership Bank Owned,Short Sale - No
Assessment Amount $497
Acceptable Financing Cash, Conventional, FHA 203K
Listing Terms Cash, Conventional, FHA 203K
Financing Cash,Conventional,FHA 203K
Read Less Info
Want to know what your home might be worth? Contact us for a FREE valuation!

Our team is ready to help you sell your home for the highest possible price ASAP

©2024 Realcomp II Ltd. Shareholders
Bought with Burrell Real Estate

"My job is to find and attract mastery-based agents to the office, protect the culture, and make sure everyone is happy! "








